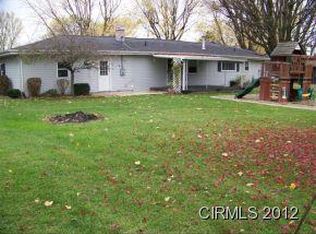Closed
$215,000
931 Jones Rd, Gas City, IN 46933
3beds
1,680sqft
Single Family Residence
Built in 1960
0.55 Acres Lot
$226,300 Zestimate®
$--/sqft
$1,630 Estimated rent
Home value
$226,300
$163,000 - $317,000
$1,630/mo
Zestimate® history
Loading...
Owner options
Explore your selling options
What's special
Spacious ranch in a quiet, well desired neighborhood! This 1600+ sq ft home offers more than just space-it's packed with potential for future equity with your own personal touches. Large great room with cathedral ceilings and a stunning stone fireplace, additional living room space off the kitchen and breakfast area, owner's suite with private bath and vaulted ceilings, two additional bedrooms and guest bath. Enjoy the private fenced yard & 20x40 inground pool on those hot summer days, or relax in the hot tub on a cool evening. Great space and personality for hosting guests or just enjoying your own private oasis! Newer roof, HVAC and water heater.
Zillow last checked: 8 hours ago
Listing updated: May 29, 2025 at 09:07am
Listed by:
Tonya McCoy tonya@tonyamccoy.com,
Moving Real Estate
Bought with:
Tonya McCoy, RB14032734
Moving Real Estate
Source: IRMLS,MLS#: 202512420
Facts & features
Interior
Bedrooms & bathrooms
- Bedrooms: 3
- Bathrooms: 2
- Full bathrooms: 2
- Main level bedrooms: 3
Bedroom 1
- Level: Main
Bedroom 2
- Level: Main
Heating
- Natural Gas, Forced Air
Cooling
- Central Air
Appliances
- Included: Range/Oven Hook Up Elec, Dishwasher, Microwave, Refrigerator, Washer, Dryer-Electric, Electric Range, Electric Water Heater
- Laundry: Electric Dryer Hookup, Washer Hookup
Features
- 1st Bdrm En Suite, Cathedral Ceiling(s), Ceiling Fan(s), Double Vanity
- Flooring: Hardwood, Carpet
- Basement: Crawl Space
- Number of fireplaces: 1
- Fireplace features: Living Room, Wood Burning
Interior area
- Total structure area: 1,680
- Total interior livable area: 1,680 sqft
- Finished area above ground: 1,680
- Finished area below ground: 0
Property
Parking
- Total spaces: 2
- Parking features: Attached, Garage Door Opener, Concrete
- Attached garage spaces: 2
- Has uncovered spaces: Yes
Features
- Levels: One
- Stories: 1
- Patio & porch: Patio
- Has spa: Yes
- Spa features: Private
- Fencing: Full,Vinyl
Lot
- Size: 0.55 Acres
- Dimensions: 165x145
- Features: Corner Lot, Level, City/Town/Suburb
Details
- Additional structures: Outbuilding
- Parcel number: 270734401032.000018
- Other equipment: Pool Equipment
Construction
Type & style
- Home type: SingleFamily
- Architectural style: Ranch
- Property subtype: Single Family Residence
Materials
- Wood Siding
- Roof: Asphalt,Shingle
Condition
- New construction: No
- Year built: 1960
Utilities & green energy
- Gas: CenterPoint Energy
- Sewer: City
- Water: City
Community & neighborhood
Location
- Region: Gas City
- Subdivision: Twin Oaks
Price history
| Date | Event | Price |
|---|---|---|
| 5/28/2025 | Sold | $215,000 |
Source: | ||
| 5/13/2025 | Pending sale | $215,000 |
Source: | ||
| 5/11/2025 | Price change | $215,000-4.4% |
Source: | ||
| 5/1/2025 | Listed for sale | $225,000+95.7% |
Source: | ||
| 8/25/1998 | Sold | $115,000 |
Source: | ||
Public tax history
| Year | Property taxes | Tax assessment |
|---|---|---|
| 2024 | $377 -5% | $165,400 +5.8% |
| 2023 | $396 +84.6% | $156,300 +4.2% |
| 2022 | $215 -31.1% | $150,000 +8% |
Find assessor info on the county website
Neighborhood: 46933
Nearby schools
GreatSchools rating
- 5/10Northview Elementary SchoolGrades: 2-5Distance: 0.7 mi
- 5/10R J Baskett Middle SchoolGrades: 6-8Distance: 1.3 mi
- 7/10Mississinewa High SchoolGrades: 9-12Distance: 1.1 mi
Schools provided by the listing agent
- Elementary: Westview/Northview
- Middle: R J Basket
- High: Mississinewa
- District: Mississinewa Community School Corp.
Source: IRMLS. This data may not be complete. We recommend contacting the local school district to confirm school assignments for this home.

Get pre-qualified for a loan
At Zillow Home Loans, we can pre-qualify you in as little as 5 minutes with no impact to your credit score.An equal housing lender. NMLS #10287.
