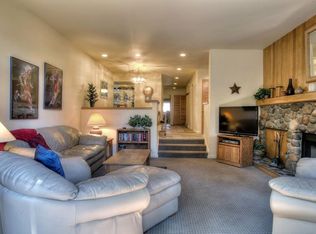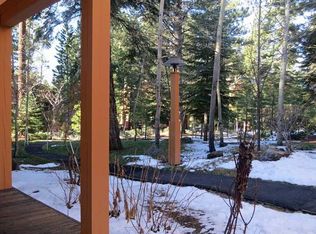Upgraded and beautifully furnished with mountain d?cor, mirrored wall. Great location within complex; upper unit, turnkey, just bring your toothbrush! Excellent vacation rental history. Close to Hot Tub. Must See!
This property is off market, which means it's not currently listed for sale or rent on Zillow. This may be different from what's available on other websites or public sources.

