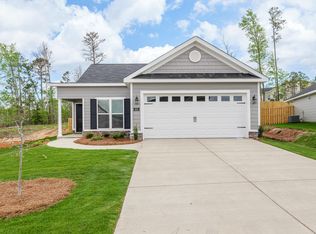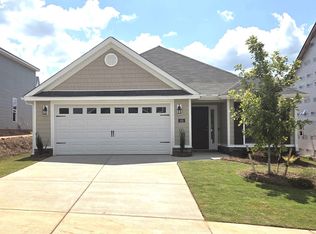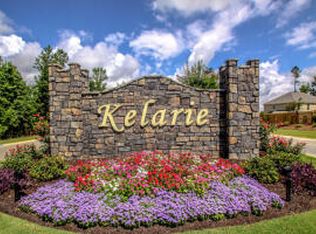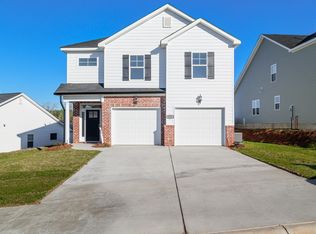Sold for $384,900
$384,900
931 Holbrook Drive, Grovetown, GA 30813
4beds
2,372sqft
Single Family Residence
Built in 2025
-- sqft lot
$386,300 Zestimate®
$162/sqft
$2,227 Estimated rent
Home value
$386,300
$367,000 - $406,000
$2,227/mo
Zestimate® history
Loading...
Owner options
Explore your selling options
What's special
Welcome to the Stunning Victoria Plan in Kelarie by Pierwood Construction!
Fall in love with this beautifully designed new construction home offering both comfort and style in the vibrant Kelarie community. The open floorplan is perfect for modern living, featuring a main-level primary suite for ultimate convenience.
You'll fall in love with the gourmet kitchen, complete with a gas range, spacious island, granite countertops, and a full tile backsplash—ideal for entertaining or quiet nights at home. Luxury vinyl plank flooring flows throughout the main living areas, blending elegance with easy maintenance.
The primary bathroom is your personal retreat, boasting a 6-foot soaking garden tub, walk-in shower, and dual sinks for added space and function. You'll also enjoy the mudroom just off the garage, perfect for keeping everyday messes tucked away.
Additional highlights include a tankless gas water heater, sprinkler system in both front and rear yards, a covered patio for outdoor relaxation, and an upstairs loft area—perfect for a home office, playroom, or media space.
All situated on a spacious lot in Kelarie, a sought-after community featuring a saltwater pool, activity field, and scenic paved recreational trails. Close to schools, shopping, dining, the new Wellstar Hospital, and Fort Gordon! Builder is offering a 8,000 dollar incentive that can be used to cover your closing costs, lower your mortgage rate, or purchase upgrades such as appliances or even a screened porch! Ready this fall. 625-KR-0803-00
Zillow last checked: 8 hours ago
Listing updated: December 08, 2025 at 12:57pm
Listed by:
Tracy Beard 706-863-1775,
Berkshire Hathaway HomeServices Beazley Realtors,
Laura Walker 706-699-5944,
Berkshire Hathaway HomeServices Beazley Realtors
Bought with:
Angela Sorapuru-Lopez, 340175
Re/max True Advantage
Source: Hive MLS,MLS#: 540863
Facts & features
Interior
Bedrooms & bathrooms
- Bedrooms: 4
- Bathrooms: 3
- Full bathrooms: 2
- 1/2 bathrooms: 1
Primary bedroom
- Level: Main
- Dimensions: 16 x 14
Bedroom 2
- Level: Upper
- Dimensions: 11 x 13
Bedroom 3
- Level: Upper
- Dimensions: 11 x 13
Bedroom 4
- Level: Upper
- Dimensions: 12 x 12
Breakfast room
- Level: Main
- Dimensions: 14 x 11
Great room
- Level: Main
- Dimensions: 16 x 17
Kitchen
- Level: Main
- Dimensions: 14 x 13
Loft
- Level: Upper
- Dimensions: 9 x 8
Heating
- Electric, Fireplace(s), Natural Gas
Cooling
- Ceiling Fan(s), Central Air
Appliances
- Included: Built-In Microwave, Dishwasher, Disposal, Gas Water Heater
Features
- Eat-in Kitchen, Entrance Foyer, Garden Tub, Pantry, Smoke Detector(s), Walk-In Closet(s)
- Flooring: Carpet, Luxury Vinyl, Other
- Attic: Pull Down Stairs
- Number of fireplaces: 1
- Fireplace features: Gas Log, Great Room
Interior area
- Total structure area: 2,372
- Total interior livable area: 2,372 sqft
Property
Parking
- Total spaces: 2
- Parking features: Garage, Garage Door Opener
- Garage spaces: 2
Features
- Levels: Two
- Patio & porch: Covered, Front Porch, Patio
- Fencing: Fenced,Privacy
Lot
- Features: Sprinklers In Front, Sprinklers In Rear
Details
- Parcel number: 0512377
Construction
Type & style
- Home type: SingleFamily
- Architectural style: Two Story
- Property subtype: Single Family Residence
Materials
- Stone, Vinyl Siding
- Foundation: Slab
- Roof: Composition
Condition
- New Construction
- New construction: Yes
- Year built: 2025
Details
- Warranty included: Yes
Utilities & green energy
- Sewer: Public Sewer
- Water: Public
Community & neighborhood
Community
- Community features: Pool, Sidewalks, Street Lights
Location
- Region: Grovetown
- Subdivision: Kelarie
HOA & financial
HOA
- Has HOA: Yes
- HOA fee: $550 annually
Other
Other facts
- Listing terms: 1031 Exchange,Cash,Conventional,FHA,VA Loan
Price history
| Date | Event | Price |
|---|---|---|
| 12/4/2025 | Sold | $384,900$162/sqft |
Source: | ||
| 11/5/2025 | Pending sale | $384,900$162/sqft |
Source: | ||
| 4/22/2025 | Listed for sale | $384,900$162/sqft |
Source: | ||
Public tax history
Tax history is unavailable.
Neighborhood: 30813
Nearby schools
GreatSchools rating
- 8/10Baker Place ElementaryGrades: PK-5Distance: 0.9 mi
- 6/10Columbia Middle SchoolGrades: 6-8Distance: 1.3 mi
- 6/10Grovetown High SchoolGrades: 9-12Distance: 1 mi
Schools provided by the listing agent
- Elementary: Baker Place Elementary
- Middle: Columbia
- High: Grovetown High
Source: Hive MLS. This data may not be complete. We recommend contacting the local school district to confirm school assignments for this home.
Get pre-qualified for a loan
At Zillow Home Loans, we can pre-qualify you in as little as 5 minutes with no impact to your credit score.An equal housing lender. NMLS #10287.
Sell with ease on Zillow
Get a Zillow Showcase℠ listing at no additional cost and you could sell for —faster.
$386,300
2% more+$7,726
With Zillow Showcase(estimated)$394,026



