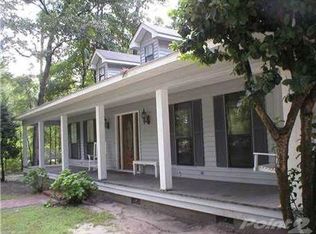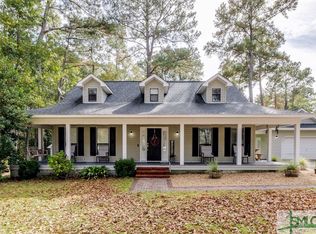Amazing Low Country Home with wrap around rocking chair front porch on 3.4 acres in a great central location to schools, shopping, and more. Hardwood floors, Seperate Dining Room, Home office in addition to the three large bedrooms, Master on main floor with lavish master bath and his and her closets, double garage & carport, large parking pad for multiple vehicles or RV parking. Storage building & enclosed screen porch in the back of property.
This property is off market, which means it's not currently listed for sale or rent on Zillow. This may be different from what's available on other websites or public sources.

