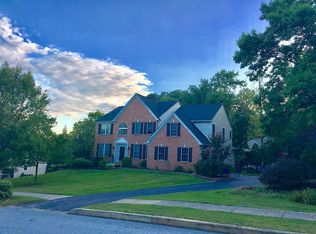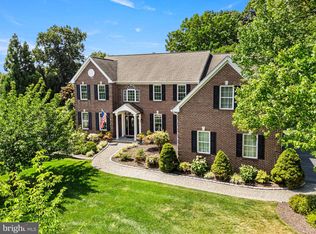Sold for $732,000
$732,000
931 Grand View Dr, Exton, PA 19341
4beds
4,106sqft
Single Family Residence
Built in 2000
0.69 Acres Lot
$900,100 Zestimate®
$178/sqft
$4,493 Estimated rent
Home value
$900,100
$855,000 - $954,000
$4,493/mo
Zestimate® history
Loading...
Owner options
Explore your selling options
What's special
Finally, a lovely home in the Downingtown School District with an unbeatable location and price comes on the market. You will be impressed with the large living spaces. A timeless floor plan with a 2-story foyer entrance, formal living room and dining room and a quiet study with hardwood flooring. The 2-story family room with a gas fireplace is flanked by 2 sets of large windows with views out the back. The well thought out kitchen with hardwood flooring includes solid wood cabinets, granite counters, center island, and an eat-in area and a pantry. Sliding doors lead to a fantastic, expanded deck that overlooks a secluded backyard with fencing. Also, in the backyard a custom stone patio with a cozy firepit has been added. There is a newer shed for storing tools, machinery, and bikes. The laundry room is conveniently located next to the kitchen. There are butterfly steps to the second floor with hardwood floors that lead to an enormous primary bedroom, a luxurious bathroom and a walk-in closet. (Hidden is an extra unfinished space behind the front wall). 3 more bedrooms and a hall bath complete the second floor. The lower level will really impress you. An upscale wet bar, an extra family Room, powder room, an amazing workshop with workbench and cabinetry, plus a large storage room. This location is just minutes to Exton, Lionville, PA turnpike, Great Valley Corporate Center, and train stations. (Paoli and Exton). Fantastic opportunity that cannot be beaten!
Zillow last checked: 8 hours ago
Listing updated: December 14, 2023 at 04:01pm
Listed by:
Betsy Woodrow 610-999-1050,
Coldwell Banker Realty
Bought with:
Peter Waterkotte, RS328556
Compass
Joelle Waterkotte, RS321038
Compass
Source: Bright MLS,MLS#: PACT2053374
Facts & features
Interior
Bedrooms & bathrooms
- Bedrooms: 4
- Bathrooms: 4
- Full bathrooms: 2
- 1/2 bathrooms: 2
- Main level bathrooms: 1
Basement
- Area: 1280
Heating
- Forced Air, Natural Gas
Cooling
- Central Air, Electric
Appliances
- Included: Gas Water Heater
- Laundry: Laundry Room
Features
- Flooring: Hardwood, Carpet
- Basement: Exterior Entry,Partially Finished,Full,Drainage System,Improved,Shelving,Sump Pump,Walk-Out Access
- Number of fireplaces: 1
Interior area
- Total structure area: 4,906
- Total interior livable area: 4,106 sqft
- Finished area above ground: 3,626
- Finished area below ground: 480
Property
Parking
- Total spaces: 2
- Parking features: Garage Faces Side, Garage Door Opener, Inside Entrance, Asphalt, Attached, Driveway
- Attached garage spaces: 2
- Has uncovered spaces: Yes
Accessibility
- Accessibility features: None
Features
- Levels: Two
- Stories: 2
- Pool features: None
Lot
- Size: 0.69 Acres
Details
- Additional structures: Above Grade, Below Grade
- Parcel number: 3305 0223
- Zoning: R10
- Special conditions: Standard
Construction
Type & style
- Home type: SingleFamily
- Architectural style: Traditional
- Property subtype: Single Family Residence
Materials
- Vinyl Siding, Stone
- Foundation: Concrete Perimeter
- Roof: Asphalt
Condition
- Very Good
- New construction: No
- Year built: 2000
Utilities & green energy
- Electric: 200+ Amp Service
- Sewer: Public Sewer
- Water: Public
- Utilities for property: Natural Gas Available, Cable Connected, Cable, Fiber Optic
Community & neighborhood
Location
- Region: Exton
- Subdivision: Whiteland Ridge
- Municipality: UWCHLAN TWP
HOA & financial
HOA
- Has HOA: Yes
- HOA fee: $33 annually
- Amenities included: Common Grounds
- Association name: WHITELAND RIDGE HOMEOWNERS ASSOCIATION
Other
Other facts
- Listing agreement: Exclusive Right To Sell
- Ownership: Fee Simple
Price history
| Date | Event | Price |
|---|---|---|
| 12/14/2023 | Sold | $732,000+4.6%$178/sqft |
Source: | ||
| 10/4/2023 | Pending sale | $700,000$170/sqft |
Source: | ||
| 10/1/2023 | Listed for sale | $700,000+23.9%$170/sqft |
Source: | ||
| 3/26/2019 | Sold | $565,000-3.4%$138/sqft |
Source: Public Record Report a problem | ||
| 1/14/2019 | Listed for sale | $585,000+4.5%$142/sqft |
Source: RE/MAX Main Line-Paoli #PACT285718 Report a problem | ||
Public tax history
| Year | Property taxes | Tax assessment |
|---|---|---|
| 2025 | $9,643 +2.6% | $265,550 |
| 2024 | $9,396 +3.4% | $265,550 |
| 2023 | $9,090 +3% | $265,550 |
Find assessor info on the county website
Neighborhood: 19341
Nearby schools
GreatSchools rating
- 9/10Lionville El SchoolGrades: K-5Distance: 2.7 mi
- 6/10Lionville Middle SchoolGrades: 7-8Distance: 2.4 mi
- 9/10Downingtown High School East CampusGrades: 9-12Distance: 2.5 mi
Schools provided by the listing agent
- High: Dhs East
- District: Downingtown Area
Source: Bright MLS. This data may not be complete. We recommend contacting the local school district to confirm school assignments for this home.
Get a cash offer in 3 minutes
Find out how much your home could sell for in as little as 3 minutes with a no-obligation cash offer.
Estimated market value$900,100
Get a cash offer in 3 minutes
Find out how much your home could sell for in as little as 3 minutes with a no-obligation cash offer.
Estimated market value
$900,100

