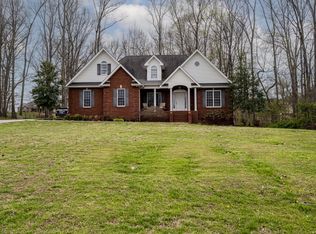Closed
$449,900
931 Golf Club Rd, McMinnville, TN 37110
3beds
2,098sqft
Single Family Residence, Residential
Built in 2005
0.61 Acres Lot
$448,700 Zestimate®
$214/sqft
$2,365 Estimated rent
Home value
$448,700
Estimated sales range
Not available
$2,365/mo
Zestimate® history
Loading...
Owner options
Explore your selling options
What's special
Welcome to this beautifully crafted 3-bedroom, 3-bath home in the serene and sought-after Woodland Creek community. From the moment you step inside, you're greeted by soaring ceilings, rich crown molding, and a spacious, light-filled layout designed for both comfort and style. The formal dining room is perfect for hosting family and friends, while the spacious kitchen offers plentiful cabinetry, ample counter space, and a layout that makes entertaining a breeze. The main living area features custom built-ins and fireplace which flows seamlessly into the brand-new deck—perfect for outdoor entertaining or peaceful mornings surrounded by nature. A generously sized bonus room with its own full bath offers versatile space for a guest suite, home office, or media room. Need extra space? This home also includes a huge storage room, ideal for keeping everything organized and out of sight.
Zillow last checked: 8 hours ago
Listing updated: June 05, 2025 at 07:22am
Listing Provided by:
Jonathan J. Jones 931-273-0962,
Tree City Realty,
Glenda Taylor 931-273-1130,
Tree City Realty
Bought with:
Debra Townsend, 262145
Adaro Realty
Source: RealTracs MLS as distributed by MLS GRID,MLS#: 2812457
Facts & features
Interior
Bedrooms & bathrooms
- Bedrooms: 3
- Bathrooms: 3
- Full bathrooms: 3
- Main level bedrooms: 3
Heating
- Central
Cooling
- Central Air
Appliances
- Included: Dishwasher, Refrigerator
Features
- Pantry, Primary Bedroom Main Floor
- Flooring: Carpet, Wood, Tile
- Basement: Exterior Entry
- Number of fireplaces: 1
- Fireplace features: Gas
Interior area
- Total structure area: 2,098
- Total interior livable area: 2,098 sqft
- Finished area above ground: 2,098
Property
Parking
- Total spaces: 2
- Parking features: Garage Faces Side
- Garage spaces: 2
Features
- Levels: Two
- Stories: 2
- Patio & porch: Deck
Lot
- Size: 0.61 Acres
- Dimensions: 180 x 169 IRR
Details
- Parcel number: 060M B 00600 000
- Special conditions: Standard
Construction
Type & style
- Home type: SingleFamily
- Property subtype: Single Family Residence, Residential
Materials
- Brick, Masonite
- Roof: Shingle
Condition
- New construction: No
- Year built: 2005
Utilities & green energy
- Sewer: Septic Tank
- Water: Public
- Utilities for property: Water Available
Community & neighborhood
Location
- Region: Mcminnville
- Subdivision: Woodland Creek Add I
Price history
| Date | Event | Price |
|---|---|---|
| 6/5/2025 | Sold | $449,900$214/sqft |
Source: | ||
| 5/2/2025 | Contingent | $449,900$214/sqft |
Source: | ||
| 4/11/2025 | Listed for sale | $449,900+105.4%$214/sqft |
Source: | ||
| 5/7/2008 | Sold | $219,000-0.9%$104/sqft |
Source: Public Record Report a problem | ||
| 3/3/2006 | Sold | $221,000$105/sqft |
Source: Public Record Report a problem | ||
Public tax history
| Year | Property taxes | Tax assessment |
|---|---|---|
| 2024 | $1,356 | $68,925 |
| 2023 | $1,356 | $68,925 |
| 2022 | $1,356 | $68,925 |
Find assessor info on the county website
Neighborhood: 37110
Nearby schools
GreatSchools rating
- 5/10Hickory Creek SchoolGrades: PK-5Distance: 3.1 mi
- 4/10Warren County Middle SchoolGrades: 6-8Distance: 3 mi
- 5/10Warren County High SchoolGrades: 9-12Distance: 3.1 mi
Schools provided by the listing agent
- Elementary: Hickory Creek School
- Middle: Warren County Middle School
- High: Warren County High School
Source: RealTracs MLS as distributed by MLS GRID. This data may not be complete. We recommend contacting the local school district to confirm school assignments for this home.

Get pre-qualified for a loan
At Zillow Home Loans, we can pre-qualify you in as little as 5 minutes with no impact to your credit score.An equal housing lender. NMLS #10287.
Sell for more on Zillow
Get a free Zillow Showcase℠ listing and you could sell for .
$448,700
2% more+ $8,974
With Zillow Showcase(estimated)
$457,674