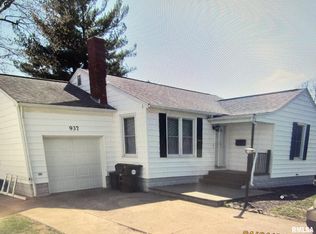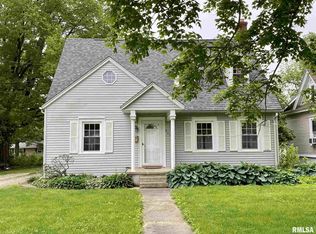Sold for $150,000 on 05/28/25
$150,000
931 Edgehill Rd, Jacksonville, IL 62650
2beds
1,512sqft
Single Family Residence, Residential
Built in 1941
0.4 Acres Lot
$154,100 Zestimate®
$99/sqft
$1,376 Estimated rent
Home value
$154,100
Estimated sales range
Not available
$1,376/mo
Zestimate® history
Loading...
Owner options
Explore your selling options
What's special
Welcome to this beautifully updated 2-bedroom, 1.5-bath Cape Cod-style home that effortlessly blends timeless charm with modern convenience. Freshly painted throughout with new light fixtures, refinished hardwoods flooring that creates a warm and inviting atmosphere. The kitchen boasts brand-new cabinets, stylish countertops, newer appliances that stay! The roof will be replaced 4-28-25, offering peace of mind for years to come. Start enjoying warmer nights in the large, fenced in backyard with additional storage sheds. Whether you're enjoying a quiet evening in or hosting guests, this home is move-in ready and full of character. Don't miss your chance to own this gem in a great location, close to Illinois College!
Zillow last checked: 8 hours ago
Listing updated: June 01, 2025 at 01:01pm
Listed by:
Clayton C Yates 217-371-1370,
The Real Estate Group, Inc.
Bought with:
Candice Daniel, 475211479
eXp Realty
Source: RMLS Alliance,MLS#: CA1035913 Originating MLS: Capital Area Association of Realtors
Originating MLS: Capital Area Association of Realtors

Facts & features
Interior
Bedrooms & bathrooms
- Bedrooms: 2
- Bathrooms: 2
- Full bathrooms: 1
- 1/2 bathrooms: 1
Bedroom 1
- Level: Upper
- Dimensions: 12ft 6in x 17ft 1in
Bedroom 2
- Level: Upper
- Dimensions: 10ft 1in x 17ft 11in
Other
- Level: Main
- Dimensions: 12ft 4in x 20ft 3in
Other
- Level: Main
- Dimensions: 10ft 1in x 7ft 11in
Kitchen
- Level: Main
- Dimensions: 16ft 8in x 8ft 7in
Living room
- Level: Main
- Dimensions: 22ft 7in x 13ft 3in
Main level
- Area: 1027
Upper level
- Area: 485
Heating
- Forced Air
Cooling
- Central Air
Appliances
- Included: Dishwasher, Dryer, Microwave, Range, Refrigerator, Washer
Features
- Basement: Partial,Unfinished
- Number of fireplaces: 1
Interior area
- Total structure area: 1,512
- Total interior livable area: 1,512 sqft
Property
Parking
- Total spaces: 1
- Parking features: Attached
- Attached garage spaces: 1
Lot
- Size: 0.40 Acres
- Dimensions: 60 x 287
- Features: Other
Details
- Additional structures: Shed(s)
- Parcel number: 0920309004
Construction
Type & style
- Home type: SingleFamily
- Property subtype: Single Family Residence, Residential
Materials
- Vinyl Siding
- Roof: Shingle
Condition
- New construction: No
- Year built: 1941
Utilities & green energy
- Sewer: Public Sewer
- Water: Public
Community & neighborhood
Location
- Region: Jacksonville
- Subdivision: None
Price history
| Date | Event | Price |
|---|---|---|
| 5/28/2025 | Sold | $150,000+7.9%$99/sqft |
Source: | ||
| 4/25/2025 | Pending sale | $139,000$92/sqft |
Source: | ||
| 4/23/2025 | Listed for sale | $139,000+297.1%$92/sqft |
Source: | ||
| 6/18/2021 | Sold | $35,000-61.6%$23/sqft |
Source: Public Record Report a problem | ||
| 4/23/2007 | Sold | $91,250$60/sqft |
Source: Public Record Report a problem | ||
Public tax history
| Year | Property taxes | Tax assessment |
|---|---|---|
| 2024 | $3,027 +175.2% | $34,800 +198.2% |
| 2023 | $1,100 -1.1% | $11,670 |
| 2022 | $1,112 +2.1% | $11,670 |
Find assessor info on the county website
Neighborhood: 62650
Nearby schools
GreatSchools rating
- 6/10Washington Elementary SchoolGrades: K-5Distance: 0.4 mi
- 4/10Jacksonville Middle SchoolGrades: 6-8Distance: 0.3 mi
- 2/10Jacksonville High SchoolGrades: 9-12Distance: 1.5 mi

Get pre-qualified for a loan
At Zillow Home Loans, we can pre-qualify you in as little as 5 minutes with no impact to your credit score.An equal housing lender. NMLS #10287.

