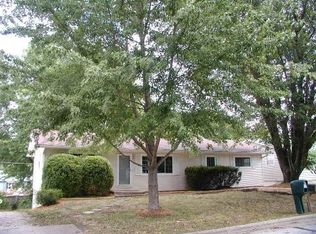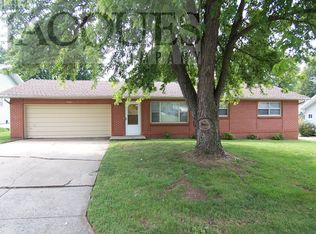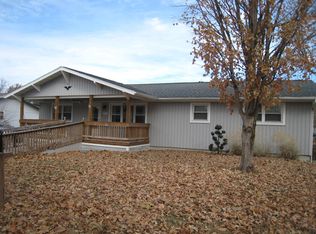There is a great hidden value for buyer or investor who will get lots of square footage for the $$. Easy to Show and Quick to Go!! - Master has a Walk-in Closet & Full bath -Kitchen is nice Open Space for Large Family Dining -Basement is a Wide Open Space and a Separate Storage Area -Basement is Large enough for a Pool Table and Entertaining too. This home just needs some TLC and Decorating
This property is off market, which means it's not currently listed for sale or rent on Zillow. This may be different from what's available on other websites or public sources.


