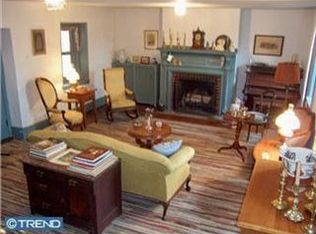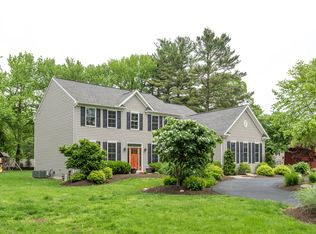Breathtaking 5 bedroom 3.5 bath on beautifully landscaped lot! Enter into the large foyer with tile flooring, chair rail with wainscoting, circular stairway, big walk-in coat closet, additional coat closet and powder room. Just off the foyer you will find a spacious office with hardwood floors, big window and door to garage as well as door to basement. A roomy Family room boasts a corner, stone, gas fireplace, recessed lighting, hardwood floors, and a pocket door to Kitchen. In the Living room you will find carpet over hardwoods and recessed lighting. The Kitchen features loads of dark stained cabinets, a big pantry closet, ceramic tile, desk area, peninsula with seating, granite counters, 2 dishwashers, double oven with separate cook top, glass sliding door to the screened in sun porch and a pocket door to the Dining Room. A spacious Dining room with chair rail has a double pocket door to the Living room. Main floor bedroom has a huge closet and its own full bathroom with glass doors on the shower/tub. A huge laundry room has a chute to below, big closet, stationary utility sink with vanity below and doors to both the attached 2-car garage and outside to the backyard. Upstairs you will find an over-sized Master bedroom with 3 closets PLUS a walk-in closet, dressing area with sink and cabinets underneath, and a Master Bath with walk-in shower, separate soaking tub and a linen closet just outside the door. 3 additional bedrooms host features such as big closets, door to full set of stairs to attic, and a walk-in closet serviced by a hall bath with dual vanity, big mirror, tub/shower and a linen closet. Full finished basement has a huge open space with closets, bar, and is heated as well as a room with the heater/water heater with storage and shelving, and an additional room for a workshop. From the sun porch you can take one door to the bar-b-que area where you will find a natural gas line or another door to the in-ground, heated pool! TONS of landscaping by White Marsh. A large utility shed out back has double doors and looks like a little house! All new windows, 4 zone heating, and neutral paint throughout. Close to everything!
This property is off market, which means it's not currently listed for sale or rent on Zillow. This may be different from what's available on other websites or public sources.


