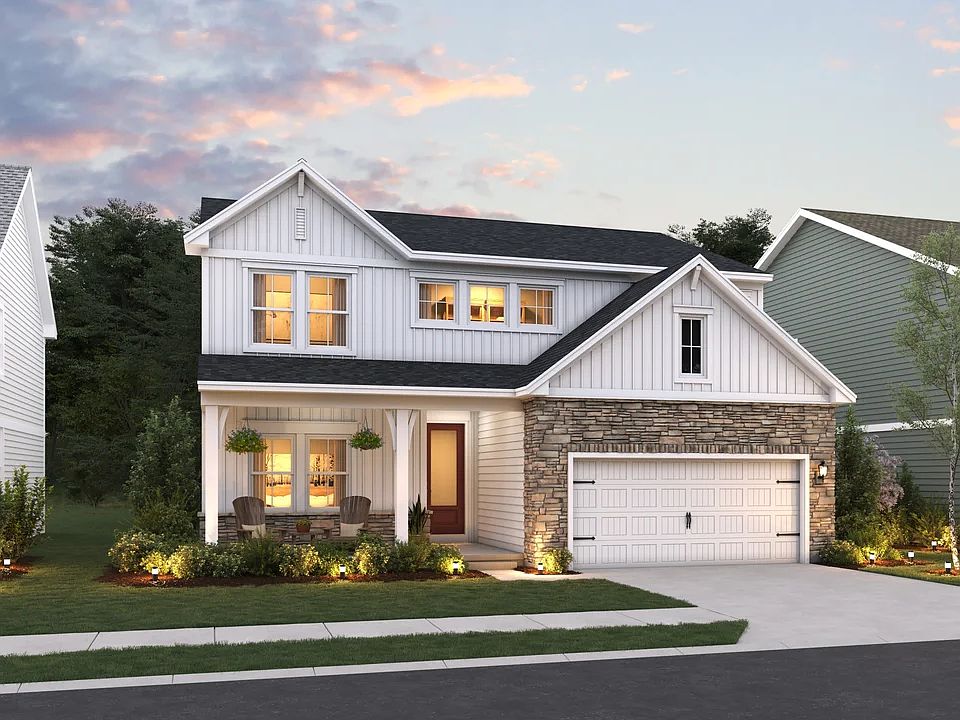Welcome to our buyer favorite ranch floor plan, the Goldenrod. This spacious floor plan is 1762 square feet with 4 beds and 2 baths. The home also has a full basement which is 1649 square feet which gives you plenty of storage space. This home comes with a full appliance package in the kitchen and features our Farmhouse look. This home also comes with a covered deck. This community has a tax abatement, comes with a ladscape package, and the yard also gets hydroseeded
New construction
Special offer
$384,990
931 Darter Dr, Bowling Green, OH 43402
4beds
1,762sqft
Single Family Residence
Built in 2025
-- sqft lot
$385,400 Zestimate®
$218/sqft
$-- HOA
- 48 days
- on Zillow |
- 153 |
- 0 |
Zillow last checked: 7 hours ago
Listing updated: July 21, 2025 at 04:30pm
Listed by:
Gregory Erlanger (216)570-3270,
Keller Williams Citywide
Source: NORIS,MLS#: 6130927Originating MLS: Toledo
Travel times
Schedule tour
Select your preferred tour type — either in-person or real-time video tour — then discuss available options with the builder representative you're connected with.
Select a date
Facts & features
Interior
Bedrooms & bathrooms
- Bedrooms: 4
- Bathrooms: 2
- Full bathrooms: 2
- Main level bathrooms: 2
Primary bedroom
- Description: Primary Bedroom
- Level: Main
- Dimensions: 14 x 13
Bedroom
- Description: Bedroom
- Level: Main
- Dimensions: 11 x 11
Bedroom
- Description: Bedroom
- Level: Main
- Dimensions: 11 x 10
Bedroom
- Description: Bedroom
- Level: Main
- Dimensions: 11 x 11
Dining room
- Description: Dining Room
- Level: Main
- Dimensions: 13 x 12
Family room
- Description: Family Room
- Level: Main
- Dimensions: 13 x 12
Kitchen
- Description: Kitchen
- Level: Main
- Dimensions: 13 x 12
Heating
- Forced Air, Natural Gas
Cooling
- Central Air
Appliances
- Included: Dishwasher, Electric Water Heater, Disposal, Microwave, Oven, Range, Refrigerator
- Laundry: Main Level
Features
- Bath in Primary Bedroom, Walk-In Closet(s)
- Basement: Full,Sump Pump
- Has fireplace: No
- Fireplace features: None
Interior area
- Total interior livable area: 1,762 sqft
Property
Parking
- Total spaces: 2
- Parking features: Attached, Concrete, Driveway
- Details: Attached
Features
- Levels: One
- Stories: 1
- Patio & porch: Deck
Lot
- Features: Rectangular Lot
Details
- Parcel number: B08510130103013000
Construction
Type & style
- Home type: SingleFamily
- Architectural style: One Story
- Property subtype: Single Family Residence
Materials
- Stone, Vinyl Siding
- Foundation: Basement
- Roof: Shingle
Condition
- New construction: Yes
- Year built: 2025
Details
- Builder name: K Hovnanian Homes
- Warranty included: Yes
Utilities & green energy
- Sewer: Sanitary
- Water: Public
Community & HOA
Community
- Subdivision: Aspire at Toussaint Springs
Location
- Region: Bowling Green
Financial & listing details
- Price per square foot: $218/sqft
- Date on market: 6/6/2025
- Listing agreement: Exclusive Right To Sell
- Listing terms: Cash,Conventional,FHA,VA Loan
- Inclusions: , ,
About the community
Introducing Aspire at Toussaint Springs, a stately community of new-construction homes for sale in Bowling Green, OH. These stunning single-family homes offer up to 5 beds, 3 baths, 2,486 sq. ft., and one of our designer-curated interior Looks. Live just moments from charming downtown Bowling Green, picturesque parks, hubs of employment and higher education, and endless entertainment, shopping, and dining opportunities.
Each of our new-construction homes in Bowling Green offers quality craftsmanship and designer-curated style, personalized to your taste with our Loft, Farmhouse, and Elements Looks collections of interior finishes. Offered By: K. Hovnanian at Toussaint Springs, LLC
Unlock Exclusive Incentives Today!
Take advantage of exclusive incentives - available for a limited time!Source: K. Hovnanian Companies, LLC

