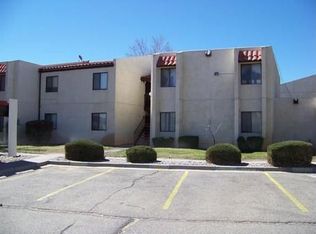Sold on 07/21/25
Price Unknown
931 Country Club Dr SE APT J, Rio Rancho, NM 87124
2beds
1,063sqft
Condominium
Built in 1974
-- sqft lot
$197,800 Zestimate®
$--/sqft
$1,455 Estimated rent
Home value
$197,800
$180,000 - $218,000
$1,455/mo
Zestimate® history
Loading...
Owner options
Explore your selling options
What's special
BEAUTIFULLY located CONDO just for YOU! SITUATED to overlook a BEAUTIFULLY mature & maintained for you courtyard. ENJOY your very own Private balcony w peaceful & serene views of a lush & grassy green grounds! A perfect place to relax! REFRIGERATED air for your comfort! FRESHLY painted. NEWER windows, Newer flooring. Remodeled master shower. The FAIRWAYS community offers fantastic amenities to include a sparkling pool for your Leisure! Conveniently located, this condo is perfect if you're seeking a peaceful retreat w easy access to modern conveniences. Close to shopping, restaurants, grocery stores, Intel, Movie Theater & more. Low maintenance, easy lifestyle living! OPEN kitchen w ample counter space, dining & living room is great for the entertainer. TRANQUIL & Spacious primary suite!
Zillow last checked: 8 hours ago
Listing updated: August 02, 2025 at 06:00pm
Listed by:
Denise D. Hendrick 505-270-0672,
Coldwell Banker Legacy
Bought with:
Debbie Burrell-Roberts, 18625
Town and Country Diversified R
Source: SWMLS,MLS#: 1084635
Facts & features
Interior
Bedrooms & bathrooms
- Bedrooms: 2
- Bathrooms: 2
- Full bathrooms: 2
Primary bedroom
- Level: Main
- Area: 208
- Dimensions: 16 x 13
Bedroom 2
- Level: Main
- Area: 132
- Dimensions: 12 x 11
Dining room
- Level: Main
- Area: 90
- Dimensions: 10 x 9
Kitchen
- Level: Main
- Area: 81
- Dimensions: 9 x 9
Living room
- Level: Main
- Area: 221
- Dimensions: 17 x 13
Heating
- Central, Forced Air, Natural Gas
Cooling
- Refrigerated
Appliances
- Included: Dryer, Dishwasher, Free-Standing Gas Range, Microwave, Refrigerator
- Laundry: Electric Dryer Hookup
Features
- Main Level Primary
- Flooring: Carpet, Laminate
- Windows: Double Pane Windows, Insulated Windows
- Has basement: No
- Has fireplace: No
Interior area
- Total structure area: 1,063
- Total interior livable area: 1,063 sqft
Property
Parking
- Total spaces: 2
- Parking features: Carport
- Carport spaces: 2
Accessibility
- Accessibility features: None
Features
- Levels: Two
- Stories: 2
- Patio & porch: Balcony
- Exterior features: Balcony, Courtyard, Landscaping
- Pool features: Community
Lot
- Features: Lawn, Landscaped, Planned Unit Development, Trees
Details
- Additional structures: See Remarks, Storage
- Parcel number: R000606
- Zoning description: R-3
Construction
Type & style
- Home type: Condo
- Property subtype: Condominium
- Attached to another structure: Yes
Materials
- Frame, Stucco
- Foundation: Slab
- Roof: Flat
Condition
- Resale
- New construction: No
- Year built: 1974
Details
- Builder name: Builder
Utilities & green energy
- Sewer: Public Sewer
- Water: Public
- Utilities for property: Electricity Connected, Natural Gas Connected, Sewer Connected, Water Connected
Green energy
- Energy generation: None
Community & neighborhood
Community
- Community features: Common Grounds/Area
Location
- Region: Rio Rancho
- Subdivision: FAIRWAYS CONDOS
HOA & financial
HOA
- Has HOA: Yes
- HOA fee: $200 monthly
- Services included: Common Areas, Maintenance Grounds, Pool(s), Utilities
Other
Other facts
- Listing terms: Cash,Conventional
- Road surface type: Paved
Price history
| Date | Event | Price |
|---|---|---|
| 7/21/2025 | Sold | -- |
Source: | ||
| 6/6/2025 | Pending sale | $209,000$197/sqft |
Source: | ||
| 5/24/2025 | Listed for sale | $209,000$197/sqft |
Source: | ||
Public tax history
Tax history is unavailable.
Neighborhood: 87124
Nearby schools
GreatSchools rating
- 4/10Martin King Jr Elementary SchoolGrades: K-5Distance: 0.8 mi
- 5/10Lincoln Middle SchoolGrades: 6-8Distance: 1 mi
- 7/10Rio Rancho High SchoolGrades: 9-12Distance: 1.4 mi
Schools provided by the listing agent
- Elementary: Martin L King Jr
- Middle: Lincoln
- High: Rio Rancho
Source: SWMLS. This data may not be complete. We recommend contacting the local school district to confirm school assignments for this home.
Get a cash offer in 3 minutes
Find out how much your home could sell for in as little as 3 minutes with a no-obligation cash offer.
Estimated market value
$197,800
Get a cash offer in 3 minutes
Find out how much your home could sell for in as little as 3 minutes with a no-obligation cash offer.
Estimated market value
$197,800
