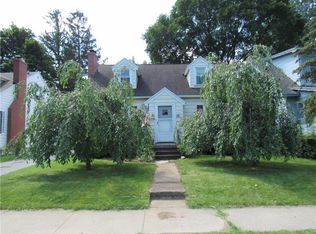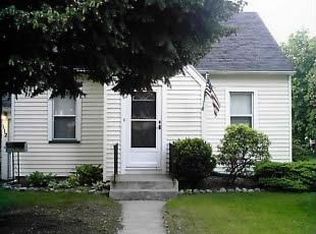Charming 3 Bedroom, 2 Full Bath Cape Cod on large treed lot!! Property has a 10x12 shed and BBQ! Freshly painted inside and out! Nice sized Living Room with wood-burning fireplace! Beautiful hardwoods throughout! Lots of windows bring in great natural light! Large eat-in kitchen with loads of counter and cabinet space! 2 Bedrooms and Full Bath downstairs. 1 Bedroom, Full Bath and kitchenette upstairs! Lots of storage! Partially finished basement! Must see - lovely property!! Newer Hot Water Heater!
This property is off market, which means it's not currently listed for sale or rent on Zillow. This may be different from what's available on other websites or public sources.

