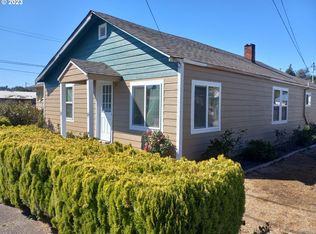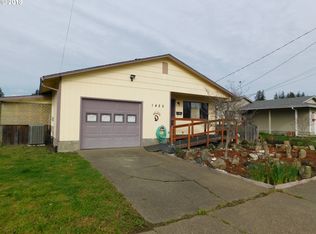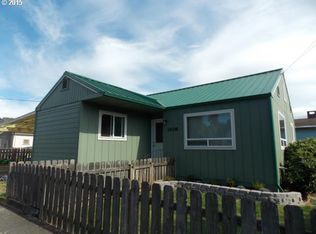You will fall in love with this charming one level 3 bedroom 1 bath home on nice level corner lot. Fireplace, hardwood floors, fenced, garage, carport. Great family home! there has had only been two families live in it. Conveniently located near schools, parks and shopping. This is a must see and is waiting for you to make it yours!
This property is off market, which means it's not currently listed for sale or rent on Zillow. This may be different from what's available on other websites or public sources.



