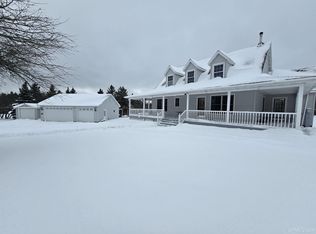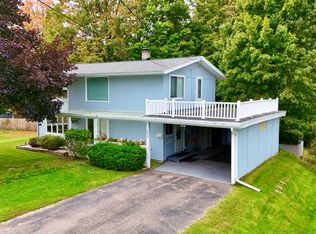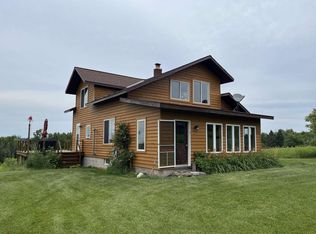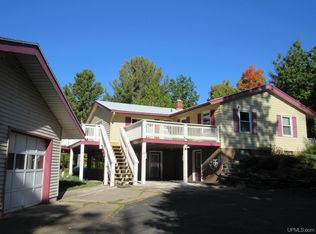Here is your chance to own Lake Superior waterfront just three minutes out of downtown L'Anse on Keweenaw Bay! This is 183' of usable sand and rocky lake frontage and 1.17 acres of land on a HUGE lot for your home. The Lake Superior views from the livingroom and kitchen are stunning. Bayshore Road cuts across the lot near the waterfrontage. The modern, quality 3BR/3BA 2-story home was built in 2014 and has a 24x26 garage with an extra 9x24 heated workshop attached on the back (all of garage is insulated and drywalled). This home is turn-key ready for you to move in. The home is setup so an owner could likely use the basement as a rental or Airbnb if you wanted. The home is 2 full stories, with 2 bedrooms, a full bath, and huge 24x32 "ultimate" game room on the lower level. This includes a full kitchen, snack bar, and living/dining area (all open). The two bedrooms on the lower level have patio doors that look out toward Keweenaw Bay. And, the lower level custom tile full bath has 2 sinks and beautiful walk in glass shower. The upper level Lake end is open with the living room, dining area, well appointed kitchen, and giant lake side deck. The kitchen counters are custom wood with beautiful wood cabinets. The kitchen has a walk-in pantry and half bath as well. The laundry is a walk-in area off the main hall with a stainless kitchen style sink. The back portion the home on the main floor all master suite--a large bedroom with a walk in closet and a huge master bath. The master bath has both a large walk-in tile and glass shower. The bath also has a large jetted spa tub and double sink vanity. Infloor heat from a boiler keeps the home very efficiently warm in winter. Home is built using the latest energy saving construction techniques, insulation, heating, and window technology. The home has a 10x24 backyard sauna that is heated with wood (wood fired sauna stove) and has its own small tank water heater with a shower. There is an electrical receptacle on driveway for your RV.
Active
$385,000
931 Bayshore Rd, Lanse, MI 49946
3beds
2,756sqft
Est.:
Single Family Residence
Built in 2014
1.17 Acres Lot
$-- Zestimate®
$140/sqft
$-- HOA
What's special
Lake superior waterfront
- 1 day |
- 1,109 |
- 30 |
Zillow last checked: 8 hours ago
Listing updated: January 24, 2026 at 10:09am
Listed by:
KEVIN LIIMATTA 906-370-4440,
STATE WIDE OF HOUGHTON 906-482-6955
Source: Upper Peninsula AOR,MLS#: 50198130 Originating MLS: Upper Peninsula Assoc of Realtors
Originating MLS: Upper Peninsula Assoc of Realtors
Tour with a local agent
Facts & features
Interior
Bedrooms & bathrooms
- Bedrooms: 3
- Bathrooms: 3
- Full bathrooms: 2
- 1/2 bathrooms: 1
- Main level bathrooms: 2
- Main level bedrooms: 2
Rooms
- Room types: Den/Study/Lib, Entry, Family Room, Bedroom, Master Bedroom, Living Room, Laundry, Workshop, Office, Bathroom, Primary Bdrm Suite
Primary bedroom
- Level: First
Bedroom 1
- Level: Upper
- Area: 234
- Dimensions: 18 x 13
Bedroom 2
- Level: Main
- Area: 168
- Dimensions: 12 x 14
Bedroom 3
- Level: Main
- Area: 168
- Dimensions: 12 x 14
Bathroom 1
- Level: Main
- Area: 144
- Dimensions: 12 x 12
Bathroom 2
- Level: Main
- Area: 72
- Dimensions: 12 x 6
Family room
- Level: Main
- Area: 540
- Dimensions: 36 x 15
Kitchen
- Level: Upper
- Area: 156
- Dimensions: 12 x 13
Living room
- Level: Upper
- Area: 336
- Dimensions: 28 x 12
Office
- Level: First
- Area: 144
- Dimensions: 12 x 12
Heating
- Boiler, Other, Zoned, Natural Gas, In Floor
Cooling
- Ceiling Fan(s), Exhaust Fan
Appliances
- Included: Dishwasher, Range/Oven, Gas Water Heater
- Laundry: Second Floor Laundry, Upper Level
Features
- Walk-In Closet(s), Spa/Sauna
- Flooring: Hardwood, Laminate, Carpet, Wood
- Basement: None
- Number of fireplaces: 1
- Fireplace features: Other
Interior area
- Total structure area: 2,756
- Total interior livable area: 2,756 sqft
- Finished area above ground: 2,756
- Finished area below ground: 0
Property
Parking
- Total spaces: 3
- Parking features: 3 or More Spaces, Garage, Detached, Garage Door Opener, Workshop in Garage
- Garage spaces: 2
Features
- Levels: Two
- Stories: 2
- Patio & porch: Deck, Porch
- Exterior features: Garden
- Has spa: Yes
- Spa features: Bath, Spa/Jetted Tub
- Has view: Yes
- View description: Bay, Lake
- Has water view: Yes
- Water view: Bay,Lake
- Waterfront features: All Sports Lake, Lake Front, Great Lake, Waterfront
- Body of water: Lake Superior
- Frontage type: Waterfront
- Frontage length: 183
Lot
- Size: 1.17 Acres
- Dimensions: 183 x 244 x 99 x 77 x 60 x 412
- Features: Deep Lot - 150+ Ft., Large Lot - 65+ Ft., Cleared
Details
- Additional structures: Sauna
- Parcel number: 0704458501400
- Zoning: None class: 401
- Zoning description: Residential
- Special conditions: Other-See Remarks
Construction
Type & style
- Home type: SingleFamily
- Architectural style: Contemporary,Conventional Frame
- Property subtype: Single Family Residence
Materials
- Vinyl Siding, Vinyl Trim
- Foundation: Slab
Condition
- New construction: No
- Year built: 2014
Utilities & green energy
- Electric: 200+ Amp Service, 220 Volts, 220 Volts in Garage, Circuit Breakers, Energy Storage Device, Generator NOT Included
- Sewer: Public Sanitary
- Water: Public
- Utilities for property: Cable/Internet Avail., Cable Available, Electricity Connected, Natural Gas Connected, Phone Available, Sewer Connected, Water Connected, Hard Line Internet
Green energy
- Energy efficient items: Construction, HVAC, Thermostat, Windows
- Energy generation: Solar
- Construction elements: Recycled Materials
- Water conservation: Low-Flow Fixtures
Community & HOA
Community
- Features: Fiber Optic Internet
- Subdivision: N/A
HOA
- Has HOA: No
Location
- Region: Lanse
Financial & listing details
- Price per square foot: $140/sqft
- Tax assessed value: $292,640
- Annual tax amount: $3,077
- Date on market: 1/24/2026
- Cumulative days on market: 3 days
- Listing terms: Cash,Conventional,FHA,VA Loan,USDA Loan
- Ownership: Private
- Electric utility on property: Yes
Estimated market value
Not available
Estimated sales range
Not available
$1,449/mo
Price history
Price history
| Date | Event | Price |
|---|---|---|
| 1/24/2026 | Listed for sale | $385,000-2.5%$140/sqft |
Source: | ||
| 12/16/2025 | Listing removed | $395,000$143/sqft |
Source: | ||
| 9/3/2025 | Price change | $395,000-1.2%$143/sqft |
Source: | ||
| 6/19/2025 | Price change | $399,900-4.3%$145/sqft |
Source: | ||
| 2/5/2025 | Price change | $418,000-0.2%$152/sqft |
Source: | ||
Public tax history
Public tax history
| Year | Property taxes | Tax assessment |
|---|---|---|
| 2025 | $2,106 +5% | $146,320 +10.9% |
| 2024 | $2,005 | $131,968 +27.4% |
| 2023 | -- | $103,545 +14.8% |
Find assessor info on the county website
BuyAbility℠ payment
Est. payment
$2,395/mo
Principal & interest
$1830
Property taxes
$430
Home insurance
$135
Climate risks
Neighborhood: 49946
Nearby schools
GreatSchools rating
- 5/10Lanse Area SchoolGrades: K-12Distance: 0.6 mi
Schools provided by the listing agent
- District: L'anse Area Schools
Source: Upper Peninsula AOR. This data may not be complete. We recommend contacting the local school district to confirm school assignments for this home.




