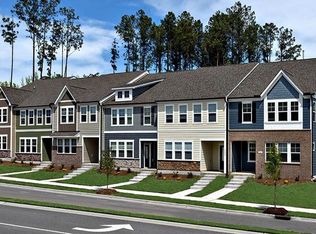Sold for $540,000
$540,000
931 Baldwin Ridge Rd, Apex, NC 27523
4beds
2,595sqft
Townhouse, Residential
Built in 2023
2,613.6 Square Feet Lot
$527,000 Zestimate®
$208/sqft
$2,670 Estimated rent
Home value
$527,000
$501,000 - $553,000
$2,670/mo
Zestimate® history
Loading...
Owner options
Explore your selling options
What's special
MLS # 2532887 REPRESENTATIVE PHOTOS ADDED. The 3-story Mirfield floor plan is a well-designed layout that is perfect for everyday living and for entertaining ultimate gatherings. This home is further enhanced with a perfect combination of stylish design and comfort. Start at the welcoming gathering room that flows effortlessly into the dining room and desirable kitchen for entertaining and relaxation. This inviting home features 4 bedrooms and 3 and a half bath, and the primary suite with a dual sink vanity, walk-in tiled shower and two abundant walk-in closets along with a charming loft down the hall for entertainment or a home office. The rare third floor with full guest suite and bonus room makes this home even more spacious! Structural options include: end unit, bench at entry, dual sinks at secondary bath, and third floor with guest suite.
Zillow last checked: 8 hours ago
Listing updated: October 27, 2025 at 11:35pm
Listed by:
Jarita Ebonie Crump 919-302-3124,
Taylor Morrison of Carolinas,
Bought with:
Margaret Sophie, 175176
Coldwell Banker HPW
Source: Doorify MLS,MLS#: 2532887
Facts & features
Interior
Bedrooms & bathrooms
- Bedrooms: 4
- Bathrooms: 4
- Full bathrooms: 3
- 1/2 bathrooms: 1
Heating
- Forced Air, Natural Gas, Zoned
Cooling
- Central Air, Zoned
Appliances
- Included: Convection Oven, Dishwasher, Electric Water Heater, Gas Cooktop, Microwave, Plumbed For Ice Maker, Range Hood, Oven
- Laundry: Laundry Room, Upper Level
Features
- Bathtub/Shower Combination, Entrance Foyer, Kitchen/Dining Room Combination, Pantry, Quartz Counters, Smooth Ceilings, Walk-In Closet(s), Walk-In Shower, Water Closet
- Flooring: Carpet, Ceramic Tile, Laminate
- Windows: Insulated Windows
- Has fireplace: No
- Common walls with other units/homes: End Unit
Interior area
- Total structure area: 2,595
- Total interior livable area: 2,595 sqft
- Finished area above ground: 2,595
- Finished area below ground: 0
Property
Parking
- Total spaces: 2
- Parking features: Attached, Garage, Garage Door Opener, Garage Faces Rear
- Attached garage spaces: 2
Features
- Levels: Three Or More
- Stories: 3
- Patio & porch: Porch
- Exterior features: Rain Gutters
- Pool features: Community
- Has view: Yes
Lot
- Size: 2,613 sqft
- Features: Landscaped
Details
- Parcel number: 0722764759
Construction
Type & style
- Home type: Townhouse
- Architectural style: Traditional
- Property subtype: Townhouse, Residential
- Attached to another structure: Yes
Materials
- Brick, Vinyl Siding
- Foundation: Slab
Condition
- New construction: Yes
- Year built: 2023
Details
- Builder name: Taylor Morrison of Carolinas
Utilities & green energy
- Sewer: Public Sewer
- Water: Public
Community & neighborhood
Community
- Community features: Fitness Center, Playground, Pool
Location
- Region: Apex
- Subdivision: Townes at Westford
HOA & financial
HOA
- Has HOA: Yes
- HOA fee: $113 monthly
- Amenities included: Clubhouse, Pool, Tennis Court(s)
- Services included: Maintenance Grounds
Other financial information
- Additional fee information: Second HOA Fee $675 Annually
Price history
| Date | Event | Price |
|---|---|---|
| 10/16/2025 | Listing removed | $2,500$1/sqft |
Source: Doorify MLS #10109912 Report a problem | ||
| 10/13/2025 | Price change | $2,500-3.8%$1/sqft |
Source: Doorify MLS #10109912 Report a problem | ||
| 8/3/2025 | Price change | $2,600-1.9%$1/sqft |
Source: Doorify MLS #10109912 Report a problem | ||
| 7/17/2025 | Listed for rent | $2,650-3.6%$1/sqft |
Source: Doorify MLS #10109912 Report a problem | ||
| 12/26/2023 | Listing removed | -- |
Source: Doorify MLS #10000898 Report a problem | ||
Public tax history
| Year | Property taxes | Tax assessment |
|---|---|---|
| 2025 | $4,721 +2.3% | $538,480 |
| 2024 | $4,616 +2237.6% | $538,480 +618% |
| 2023 | $197 +6.6% | $75,000 |
Find assessor info on the county website
Neighborhood: 27523
Nearby schools
GreatSchools rating
- 9/10Salem ElementaryGrades: PK-5Distance: 3.3 mi
- 10/10Salem MiddleGrades: 6-8Distance: 3.4 mi
- 10/10Green Level High SchoolGrades: 9-12Distance: 1.9 mi
Schools provided by the listing agent
- Elementary: Wake - Salem
- Middle: Wake - Salem
- High: Wake - Green Level
Source: Doorify MLS. This data may not be complete. We recommend contacting the local school district to confirm school assignments for this home.
Get a cash offer in 3 minutes
Find out how much your home could sell for in as little as 3 minutes with a no-obligation cash offer.
Estimated market value$527,000
Get a cash offer in 3 minutes
Find out how much your home could sell for in as little as 3 minutes with a no-obligation cash offer.
Estimated market value
$527,000
