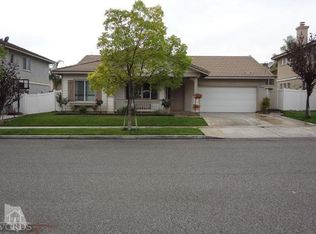Come show & sell nice layout situated in the Hometown tract of Fillmore. Featuring 3 bedrooms, 2 1/2 baths, with converted loft to utilize as your 4th bedroom. Master bedroom is spacious with jetted tub, his and her sinks, walk-in closet and plenty of space for privacy. Convenient upstairs laundry area with the remaining bedrooms upstairs. The kitchen has an island with lots of cabinet space, ceramic tile counter tops with a garden window. Neutral earthy tones. Back yard features landscape paving, a water fountain, separate dog run and a gazebo for your entertainment. Vinyl fencing is another great feature. Built in 2002, 2114 square feet of luxury living without he higher costs of Mello Roos or HOA's. This home is move in ready for your future enjoyment. No front neighbors allows great mountain views.
This property is off market, which means it's not currently listed for sale or rent on Zillow. This may be different from what's available on other websites or public sources.
