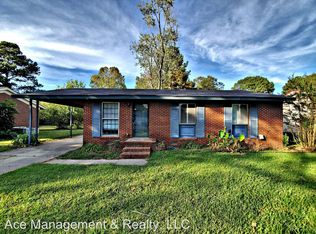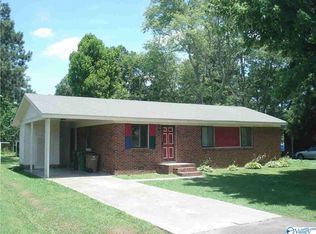Sold for $199,999
$199,999
931 Austin St SW, Decatur, AL 35601
3beds
1,465sqft
Single Family Residence
Built in 1960
-- sqft lot
$208,900 Zestimate®
$137/sqft
$1,484 Estimated rent
Home value
$208,900
$198,000 - $219,000
$1,484/mo
Zestimate® history
Loading...
Owner options
Explore your selling options
What's special
All you need is your grill and lounge chairs, the rest has been done for you! 3 beds, 1.5 baths, 1465 sqft, & private backyard w/ a 15x15 back deck!! NEW kitchen with all new SS appliances, new cabinets, farmhouse sink with cutting board and colanders, ceramic backsplash and new floor tile. Home has a Newer roof, fresh paint, Vinyl windows with Refinished original hardwood floors. New tile in both bathrooms, Walk-in utility closet in main hall & Large utility and laundry room, including tiled entryway from side door. USB ports in every room with new light fixtures throughout. Transferable pest control and termite system. Convenient location to all stores, restaurants and schools.
Zillow last checked: 8 hours ago
Listing updated: August 11, 2023 at 10:30am
Listed by:
Melissa Cramer 239-600-1301,
Revolved Realty (Decatur)
Bought with:
Jessica Burch, 150412
MeritHouse Realty
Source: ValleyMLS,MLS#: 1835468
Facts & features
Interior
Bedrooms & bathrooms
- Bedrooms: 3
- Bathrooms: 2
- Full bathrooms: 1
- 1/2 bathrooms: 1
Primary bedroom
- Features: Sitting Area, Wood Floor, Walk-In Closet(s), Walk in Closet 2
- Level: First
- Area: 253
- Dimensions: 11 x 23
Bedroom 2
- Features: Wood Floor
- Level: First
- Area: 90
- Dimensions: 9 x 10
Bedroom 3
- Features: LVP
- Level: First
- Area: 156
- Dimensions: 13 x 12
Dining room
- Features: Ceiling Fan(s), Wood Floor
- Level: First
- Area: 168
- Dimensions: 12 x 14
Kitchen
- Features: Eat-in Kitchen, Tile, Quartz
- Level: First
- Area: 120
- Dimensions: 8 x 15
Living room
- Features: 10’ + Ceiling, Smooth Ceiling, Wood Floor, Coffered Ceiling(s)
- Level: First
- Area: 198
- Dimensions: 18 x 11
Laundry room
- Features: Tile
- Level: First
- Area: 55
- Dimensions: 11 x 5
Heating
- Central 1
Cooling
- Central 1
Appliances
- Included: Dishwasher, Microwave, Range, Refrigerator
Features
- Basement: Crawl Space
- Has fireplace: No
- Fireplace features: None
Interior area
- Total interior livable area: 1,465 sqft
Property
Features
- Levels: One
- Stories: 1
Details
- Parcel number: 0207361001042.000
Construction
Type & style
- Home type: SingleFamily
- Architectural style: Ranch
- Property subtype: Single Family Residence
Condition
- New construction: No
- Year built: 1960
Utilities & green energy
- Sewer: Public Sewer
- Water: Public
Community & neighborhood
Security
- Security features: Security System
Location
- Region: Decatur
- Subdivision: Woodlawn
Other
Other facts
- Listing agreement: Agency
Price history
| Date | Event | Price |
|---|---|---|
| 3/11/2025 | Listing removed | $210,000$143/sqft |
Source: | ||
| 12/10/2024 | Price change | $210,000-2.3%$143/sqft |
Source: | ||
| 9/13/2024 | Listed for sale | $215,000+7.5%$147/sqft |
Source: | ||
| 8/4/2023 | Sold | $199,999+2.3%$137/sqft |
Source: | ||
| 6/24/2023 | Pending sale | $195,500$133/sqft |
Source: | ||
Public tax history
| Year | Property taxes | Tax assessment |
|---|---|---|
| 2024 | $468 -31.4% | $11,380 -24.4% |
| 2023 | $682 | $15,060 |
| 2022 | $682 +16% | $15,060 +16% |
Find assessor info on the county website
Neighborhood: 35601
Nearby schools
GreatSchools rating
- 2/10Austinville Elementary SchoolGrades: PK-5Distance: 0.5 mi
- 6/10Cedar Ridge Middle SchoolGrades: 6-8Distance: 1.4 mi
- 7/10Austin High SchoolGrades: 10-12Distance: 2.7 mi
Schools provided by the listing agent
- Elementary: Austinville
- Middle: Austin Middle
- High: Austin
Source: ValleyMLS. This data may not be complete. We recommend contacting the local school district to confirm school assignments for this home.
Get pre-qualified for a loan
At Zillow Home Loans, we can pre-qualify you in as little as 5 minutes with no impact to your credit score.An equal housing lender. NMLS #10287.
Sell for more on Zillow
Get a Zillow Showcase℠ listing at no additional cost and you could sell for .
$208,900
2% more+$4,178
With Zillow Showcase(estimated)$213,078

