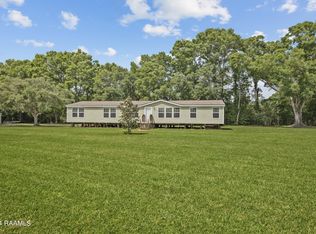Sold
Price Unknown
931 Austin Rd #B, Youngsville, LA 70592
5beds
3,743sqft
Single Family Residence
Built in 2021
5.79 Acres Lot
$1,007,100 Zestimate®
$--/sqft
$3,355 Estimated rent
Home value
$1,007,100
Estimated sales range
Not available
$3,355/mo
Zestimate® history
Loading...
Owner options
Explore your selling options
What's special
Looking for your dream home? This exquisite property offers tranquil ponds, a gorgeous home, and endless amenities. Situated on 5.79 acres in Youngsville, this 5 bedroom 3.5 bath home is both luxurious and functional. Upon entry, exposed brick entryways adorned with beams lead from the kitchen to the living room, oversized windows flood the space with natural light, and the living room boasts a striking brick fireplace, complemented by built-in shelving. With five bedrooms, three and a half baths, and a spacious 3743 square feet, there's ample room for family and guests. This meticulously maintained property boasts a pond stocked with bass and hybrid bream reaching 4-5 lbs, an adjustable overflow, and tons of Wood Ducks! There is also a crawfishpond with adjustable overflow and drain (averaging 1lb per trap). A whole-home generator, fueled by a 500-gallon tank, that can run essential utilities for 9-11 days when fully charged, with an auto transfer switch for convenience. The property offers energy-efficient features including 16 SEER AC units with a lifetime warranty on compressors and upgraded insulation throughout, including R-15 netted and blown exterior walls, privacy batts on all interior walls, and R-38 insulation in the attic. Additionally, there are solid core interior doors and insulated garage doors. The insulated 30x50 shop with 14 foot doors offers versatility with office space, storage, or an optional second office, bathroom, and a 220-volt outlet. Wired for under-cabinet lights and equipped with two individual circuits for deep freezers, the shop is ready for any project. There is also an area electrically set up for an additional shop. Other notable features include double ovens, 2 tankless water heaters, gas fireplaces, a 6' deep pool with auto-fill, lights, and bubblers, an outdoor shower, a 3-zone entertainment system compatible with home security cameras, and a screened porch/living/game room. Furthermore, there is vacant land on the side that may be available for purchase/expansion. The Limestone driveway will never require maintenance with a 6'-8' limestone base, plus an additional 2' capped with small gravel (ready for concrete to be poured, if desired). With an elevation of the finished floor at 27' above sea level, this home has never flooded and does not require flood insurance. Don't miss the opportunity to make this your dream home! Schedule your showing today!
Zillow last checked: 8 hours ago
Listing updated: August 08, 2025 at 12:01pm
Listed by:
Stephen Hundley,
Real Broker, LLC
Source: RAA,MLS#: 2020021321
Facts & features
Interior
Bedrooms & bathrooms
- Bedrooms: 5
- Bathrooms: 4
- Full bathrooms: 3
- 1/2 bathrooms: 1
Heating
- Central
Cooling
- Central Air
Appliances
- Included: Dishwasher, Ice Maker, Microwave, Gas Stove Con
- Laundry: Washer Hookup
Features
- High Ceilings, Crown Molding, Double Vanity, Dual Closets, Kitchen Island, Standalone Tub, Varied Ceiling Heights, Walk-in Pantry, Walk-In Closet(s), Wet Bar
- Flooring: Tile, Wood
- Windows: Double Pane Windows
- Number of fireplaces: 2
- Fireplace features: 2 Fireplaces, Outside
Interior area
- Total structure area: 3,743
- Total interior livable area: 3,743 sqft
Property
Parking
- Total spaces: 2
- Parking features: Boat, Garage, Garage Faces Side, Golf Cart Garage, RV Access/Parking
- Garage spaces: 2
Features
- Stories: 2
- Patio & porch: Covered
- Exterior features: Outdoor Grill, Outdoor Kitchen, Lighting
- Has view: Yes
- View description: Water
- Has water view: Yes
- Water view: Water
- Waterfront features: Waterfront, Pond, Walk To
Lot
- Size: 5.79 Acres
- Dimensions: 356 x 649 x 514 x 562
- Features: 3 to 5.99 Acres, Landscaped, Level
Details
- Additional structures: Poultry Coop, RV/Boat Storage, Shed(s), Workshop
- Parcel number: R10100966000
- Special conditions: Arms Length
Construction
Type & style
- Home type: SingleFamily
- Architectural style: Traditional
- Property subtype: Single Family Residence
Materials
- Brick Veneer, HardiPlank Type, Frame
- Foundation: Slab
- Roof: Composition
Condition
- Year built: 2021
Details
- Builder name: Magnolia Builds
Utilities & green energy
- Electric: Elec: SLEMCO
- Sewer: Septic Tank
- Utilities for property: Propane
Community & neighborhood
Community
- Community features: Acreage
Location
- Region: Youngsville
- Subdivision: None
Price history
| Date | Event | Price |
|---|---|---|
| 8/8/2025 | Sold | -- |
Source: | ||
| 3/8/2025 | Pending sale | $1,000,000-9.1%$267/sqft |
Source: | ||
| 8/26/2024 | Listing removed | $1,100,000$294/sqft |
Source: | ||
| 6/12/2024 | Listed for sale | $1,100,000$294/sqft |
Source: | ||
Public tax history
Tax history is unavailable.
Neighborhood: 70592
Nearby schools
GreatSchools rating
- 6/10Leblanc Elementary SchoolGrades: PK-5Distance: 4.3 mi
- 9/10Erath Middle SchoolGrades: 6-8Distance: 6.8 mi
- 7/10Erath High SchoolGrades: 9-12Distance: 6.8 mi
Sell with ease on Zillow
Get a Zillow Showcase℠ listing at no additional cost and you could sell for —faster.
$1,007,100
2% more+$20,142
With Zillow Showcase(estimated)$1,027,242
