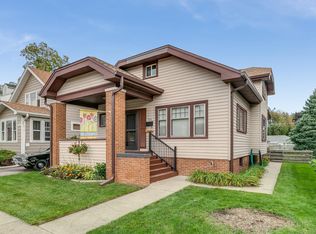Closed
$245,000
931 Arthur AVENUE, Racine, WI 53405
4beds
2,300sqft
Single Family Residence
Built in 1906
5,662.8 Square Feet Lot
$258,400 Zestimate®
$107/sqft
$2,060 Estimated rent
Home value
$258,400
$233,000 - $289,000
$2,060/mo
Zestimate® history
Loading...
Owner options
Explore your selling options
What's special
Welcome to your dream home! This stunning bungalow boasts over 2,000 sq ft of thoughtfully designed living space, perfectly blending modern amenities with classic charm. As soon as you walk in you are welcomed into a finished enclosed porch. You will enjoy an open living area that flows seamlessly into the dining space, ideal for entertaining friends and family. The fully remodeled kitchen features sleek countertops, an eat-in kitchen bar, a restaurant hood with ample cabinetry, & an additional range that is perfect for the home chef. Each bedroom is designed with nice-sized closets, providing plenty of storage for your needs. The master suite offers a serene retreat with his & her closet spaces. Two beautifully updated bathrooms showcase modern fixtures and finishes. Schedule today!
Zillow last checked: 8 hours ago
Listing updated: May 15, 2025 at 11:32am
Listed by:
Angelo Selmon 262-909-8299,
Realty Dreams LLC
Bought with:
Debra A Nichols
Source: WIREX MLS,MLS#: 1913223 Originating MLS: Metro MLS
Originating MLS: Metro MLS
Facts & features
Interior
Bedrooms & bathrooms
- Bedrooms: 4
- Bathrooms: 2
- Full bathrooms: 2
- Main level bedrooms: 2
Primary bedroom
- Level: Main
- Area: 256
- Dimensions: 16 x 16
Bedroom 2
- Level: Main
- Area: 121
- Dimensions: 11 x 11
Bedroom 3
- Level: Upper
- Area: 247
- Dimensions: 19 x 13
Bedroom 4
- Level: Upper
- Area: 209
- Dimensions: 19 x 11
Bathroom
- Features: Tub Only, Ceramic Tile, Whirlpool, Shower Over Tub, Shower Stall
Dining room
- Level: Main
- Area: 130
- Dimensions: 13 x 10
Kitchen
- Level: Main
- Area: 156
- Dimensions: 13 x 12
Living room
- Level: Main
- Area: 196
- Dimensions: 14 x 14
Heating
- Natural Gas, Forced Air
Cooling
- Central Air
Appliances
- Included: Cooktop, Dishwasher, Dryer, Microwave, Oven, Range, Refrigerator, Washer
Features
- High Speed Internet, Pantry, Walk-In Closet(s), Kitchen Island
- Flooring: Wood or Sim.Wood Floors
- Windows: Skylight(s)
- Basement: Block,Full,Concrete
Interior area
- Total structure area: 2,300
- Total interior livable area: 2,300 sqft
Property
Parking
- Total spaces: 1.5
- Parking features: Detached, 1 Car, 1 Space
- Garage spaces: 1.5
Features
- Levels: One and One Half
- Stories: 1
- Has spa: Yes
- Spa features: Bath
Lot
- Size: 5,662 sqft
- Features: Sidewalks
Details
- Parcel number: 11272000
- Zoning: R2
- Special conditions: Arms Length
Construction
Type & style
- Home type: SingleFamily
- Architectural style: Bungalow
- Property subtype: Single Family Residence
Materials
- Vinyl Siding
Condition
- 21+ Years
- New construction: No
- Year built: 1906
Utilities & green energy
- Sewer: Public Sewer
- Water: Public
- Utilities for property: Cable Available
Community & neighborhood
Location
- Region: Racine
- Municipality: Racine
Price history
| Date | Event | Price |
|---|---|---|
| 5/15/2025 | Sold | $245,000+6.5%$107/sqft |
Source: | ||
| 4/14/2025 | Contingent | $230,000$100/sqft |
Source: | ||
| 4/10/2025 | Listed for sale | $230,000+1050%$100/sqft |
Source: | ||
| 10/10/2018 | Sold | $20,000$9/sqft |
Source: Public Record Report a problem | ||
Public tax history
| Year | Property taxes | Tax assessment |
|---|---|---|
| 2024 | $2,804 -23.6% | $123,500 +9.3% |
| 2023 | $3,673 +50.8% | $113,000 +9.7% |
| 2022 | $2,435 -13% | $103,000 +9.6% |
Find assessor info on the county website
Neighborhood: 53405
Nearby schools
GreatSchools rating
- 5/10Fratt Elementary SchoolGrades: PK-5Distance: 0.1 mi
- NAMckinley Middle SchoolGrades: 6-8Distance: 0.6 mi
- 5/10Park High SchoolGrades: 9-12Distance: 0.9 mi
Schools provided by the listing agent
- District: Racine
Source: WIREX MLS. This data may not be complete. We recommend contacting the local school district to confirm school assignments for this home.

Get pre-qualified for a loan
At Zillow Home Loans, we can pre-qualify you in as little as 5 minutes with no impact to your credit score.An equal housing lender. NMLS #10287.
