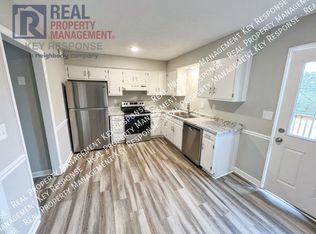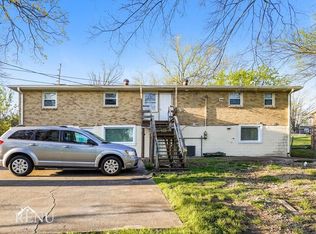Closed
$449,547
931 Allen Rd, Nashville, TN 37214
4beds
1,982sqft
Single Family Residence, Residential
Built in 1985
0.25 Acres Lot
$445,000 Zestimate®
$227/sqft
$2,701 Estimated rent
Home value
$445,000
$423,000 - $467,000
$2,701/mo
Zestimate® history
Loading...
Owner options
Explore your selling options
What's special
Discover this cashflowing duplex in Donelson, a quick 14-minute drive to downtown located just off Donelson Pike. Each side has a 2 bed 1.5 bath layout. Both units are renovated & have new LVP flooring along w/ a half bath. The kitchen is equipped with new countertops & stainless steel appliances. The generously sized living room has a wood burning fireplace & leads to the 2nd floor via a staircase. Upstairs bedrooms w/ ample closet space, complemented by a shared bathroom. The back has a deck w/ private parking. The Right side has a tenant currently w/ his lease ending 11/30. $1495 rent but could easily be more! Perfect for investors or house hacking! UPDATE: Multiple offers received! All final offers due by Sunday at 6pm, decision by 8pm. Highest & best.
Zillow last checked: 8 hours ago
Listing updated: August 18, 2023 at 08:59am
Listing Provided by:
Logan Rhea 404-275-0488,
simpliHOM
Bought with:
Diane Barbee, Broker, CRS, GRI, 262159
Coldwell Banker Barnes
Source: RealTracs MLS as distributed by MLS GRID,MLS#: 2543633
Facts & features
Interior
Bedrooms & bathrooms
- Bedrooms: 4
- Bathrooms: 4
- Full bathrooms: 2
- 1/2 bathrooms: 2
Bedroom 1
- Area: 156 Square Feet
- Dimensions: 12x13
Bedroom 2
- Area: 130 Square Feet
- Dimensions: 10x13
Kitchen
- Features: Eat-in Kitchen
- Level: Eat-in Kitchen
- Area: 160 Square Feet
- Dimensions: 10x16
Living room
- Area: 180 Square Feet
- Dimensions: 12x15
Heating
- Central, Electric
Cooling
- Central Air, Electric
Appliances
- Included: Dishwasher, Built-In Electric Oven, Built-In Electric Range
Features
- Ceiling Fan(s), Walk-In Closet(s)
- Flooring: Carpet, Vinyl
- Basement: Crawl Space
- Number of fireplaces: 2
- Fireplace features: Living Room, Wood Burning
Interior area
- Total structure area: 1,982
- Total interior livable area: 1,982 sqft
- Finished area above ground: 1,982
Property
Parking
- Total spaces: 10
- Parking features: Unassigned, Concrete, Parking Pad, Shared Driveway
- Carport spaces: 6
- Uncovered spaces: 4
Features
- Levels: Two
- Stories: 2
- Patio & porch: Deck
Lot
- Size: 0.25 Acres
- Dimensions: 59 x 177
- Features: Sloped
Details
- Parcel number: 09613020000
- Special conditions: Standard
- Other equipment: Air Purifier
Construction
Type & style
- Home type: SingleFamily
- Property subtype: Single Family Residence, Residential
Materials
- Brick
Condition
- New construction: No
- Year built: 1985
Utilities & green energy
- Sewer: Public Sewer
- Water: Public
- Utilities for property: Electricity Available, Water Available
Community & neighborhood
Security
- Security features: Smoke Detector(s)
Location
- Region: Nashville
- Subdivision: Papuchis
Price history
| Date | Event | Price |
|---|---|---|
| 8/17/2023 | Sold | $449,547$227/sqft |
Source: | ||
| 7/10/2023 | Contingent | $449,547$227/sqft |
Source: | ||
| 7/2/2023 | Listed for sale | $449,547+68.1%$227/sqft |
Source: | ||
| 11/22/2022 | Listing removed | -- |
Source: Zillow Rental Network Premium Report a problem | ||
| 11/16/2022 | Price change | $1,495-6.3%$1/sqft |
Source: Zillow Rental Network Premium Report a problem | ||
Public tax history
| Year | Property taxes | Tax assessment |
|---|---|---|
| 2024 | $2,084 | $64,050 |
| 2023 | $2,084 | $64,050 |
| 2022 | $2,084 -38.1% | $64,050 -37.5% |
Find assessor info on the county website
Neighborhood: 37214
Nearby schools
GreatSchools rating
- 5/10Hickman Elementary SchoolGrades: PK-5Distance: 1.2 mi
- 3/10Donelson Middle SchoolGrades: 6-8Distance: 1.2 mi
- 3/10McGavock High SchoolGrades: 9-12Distance: 2.6 mi
Schools provided by the listing agent
- Elementary: Hickman Elementary
- Middle: Donelson Middle
- High: McGavock Comp High School
Source: RealTracs MLS as distributed by MLS GRID. This data may not be complete. We recommend contacting the local school district to confirm school assignments for this home.
Get a cash offer in 3 minutes
Find out how much your home could sell for in as little as 3 minutes with a no-obligation cash offer.
Estimated market value
$445,000
Get a cash offer in 3 minutes
Find out how much your home could sell for in as little as 3 minutes with a no-obligation cash offer.
Estimated market value
$445,000

