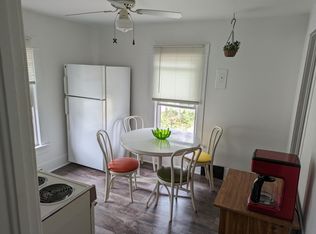Closed
$309,900
931 9th Ave NE, Rochester, MN 55906
3beds
2,210sqft
Single Family Residence
Built in 1950
7,405.2 Square Feet Lot
$325,500 Zestimate®
$140/sqft
$2,039 Estimated rent
Home value
$325,500
Estimated sales range
Not available
$2,039/mo
Zestimate® history
Loading...
Owner options
Explore your selling options
What's special
Welcome to 931 9th Ave NE! Just blocks from Silver Lake and scenic trail access, and only minutes from downtown, this well-cared-for 3 bed, 2 bath home offers the perfect blend of comfort and convenience. Enjoy fresh new flooring on the main level, cozy new carpet in the basement, updated windows throughout, and a large fenced-in backyard for play or entertaining. The bonus workshop behind the garage is a hobbyist's dream! A brand-new gas stove completes the stainless steel kitchen package, and most major mechanicals have been recently updated. A solid home in a sought-after location—don’t miss it!
Zillow last checked: 8 hours ago
Listing updated: July 16, 2025 at 09:24am
Listed by:
Karl Rogers 507-884-6678,
Dwell Realty Group LLC
Bought with:
Justin Letkiewicz
Keller Williams Premier Realty
Source: NorthstarMLS as distributed by MLS GRID,MLS#: 6736664
Facts & features
Interior
Bedrooms & bathrooms
- Bedrooms: 3
- Bathrooms: 2
- Full bathrooms: 1
- 1/2 bathrooms: 1
Bedroom 1
- Level: Main
- Area: 144 Square Feet
- Dimensions: 12x12
Bedroom 2
- Level: Main
- Area: 108 Square Feet
- Dimensions: 9x12
Bedroom 3
- Level: Upper
- Area: 240 Square Feet
- Dimensions: 16x15
Bathroom
- Level: Main
- Area: 54 Square Feet
- Dimensions: 9x6
Bathroom
- Level: Lower
- Area: 20 Square Feet
- Dimensions: 5x4
Other
- Level: Lower
- Area: 35 Square Feet
- Dimensions: 7x5
Dining room
- Level: Main
- Area: 54 Square Feet
- Dimensions: 6x9
Family room
- Level: Lower
- Area: 360 Square Feet
- Dimensions: 12x30
Kitchen
- Level: Main
- Area: 70 Square Feet
- Dimensions: 10x7
Laundry
- Level: Lower
- Area: 120 Square Feet
- Dimensions: 15x8
Living room
- Level: Main
- Area: 204 Square Feet
- Dimensions: 12x17
Sitting room
- Level: Upper
- Area: 195 Square Feet
- Dimensions: 13x15
Utility room
- Level: Lower
- Area: 132 Square Feet
- Dimensions: 12x11
Workshop
- Level: Main
- Area: 132 Square Feet
- Dimensions: 12x11
Heating
- Forced Air
Cooling
- Central Air
Appliances
- Included: Dishwasher, Dryer, Range, Refrigerator, Washer
Features
- Basement: Finished,Full
- Has fireplace: No
Interior area
- Total structure area: 2,210
- Total interior livable area: 2,210 sqft
- Finished area above ground: 1,326
- Finished area below ground: 644
Property
Parking
- Total spaces: 1
- Parking features: Detached, Concrete
- Garage spaces: 1
Accessibility
- Accessibility features: None
Features
- Levels: One and One Half
- Stories: 1
- Fencing: Chain Link
Lot
- Size: 7,405 sqft
- Dimensions: 57 x 131
Details
- Additional structures: Storage Shed
- Foundation area: 884
- Parcel number: 743621007972
- Zoning description: Residential-Single Family
Construction
Type & style
- Home type: SingleFamily
- Property subtype: Single Family Residence
Materials
- Metal Siding
- Roof: Asphalt
Condition
- Age of Property: 75
- New construction: No
- Year built: 1950
Utilities & green energy
- Gas: Natural Gas
- Sewer: City Sewer/Connected
- Water: City Water/Connected
Community & neighborhood
Location
- Region: Rochester
- Subdivision: Fratzkes 1st
HOA & financial
HOA
- Has HOA: No
Price history
| Date | Event | Price |
|---|---|---|
| 7/15/2025 | Sold | $309,900$140/sqft |
Source: | ||
| 7/2/2025 | Pending sale | $309,900$140/sqft |
Source: | ||
| 6/13/2025 | Listed for sale | $309,900+25.2%$140/sqft |
Source: | ||
| 7/26/2021 | Sold | $247,500+15.1%$112/sqft |
Source: | ||
| 6/28/2021 | Pending sale | $215,000$97/sqft |
Source: | ||
Public tax history
| Year | Property taxes | Tax assessment |
|---|---|---|
| 2025 | $3,246 +12.6% | $248,600 +8.2% |
| 2024 | $2,884 | $229,800 +0.8% |
| 2023 | -- | $227,900 +4.3% |
Find assessor info on the county website
Neighborhood: 55906
Nearby schools
GreatSchools rating
- 7/10Jefferson Elementary SchoolGrades: PK-5Distance: 0.1 mi
- 4/10Kellogg Middle SchoolGrades: 6-8Distance: 0.6 mi
- 8/10Century Senior High SchoolGrades: 8-12Distance: 1.7 mi
Schools provided by the listing agent
- Elementary: Jefferson
- Middle: Kellogg
- High: Century
Source: NorthstarMLS as distributed by MLS GRID. This data may not be complete. We recommend contacting the local school district to confirm school assignments for this home.
Get a cash offer in 3 minutes
Find out how much your home could sell for in as little as 3 minutes with a no-obligation cash offer.
Estimated market value$325,500
Get a cash offer in 3 minutes
Find out how much your home could sell for in as little as 3 minutes with a no-obligation cash offer.
Estimated market value
$325,500
