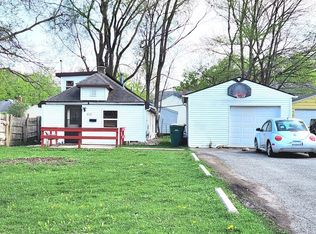Closed
$230,000
931-9 1/2 St SE, Rochester, MN 55904
3beds
2,284sqft
Single Family Residence
Built in 1944
6,098.4 Square Feet Lot
$237,400 Zestimate®
$101/sqft
$2,305 Estimated rent
Home value
$237,400
$216,000 - $261,000
$2,305/mo
Zestimate® history
Loading...
Owner options
Explore your selling options
What's special
Absolutely darling Slatterly Park home backing up to Bear Creek and the trails with a fully fenced yard! This story-and-a-half home has 2 bedrooms and a full bathroom on the main floor and a large upstairs with a bedroom, flex space, and a rarely found half bath. The kitchen is also unique with a large island. You’ll enjoy a new furnace and fridge, and other updated items within the last few years including AC and water heater. There’s great storage in the basement and a great brick bar area ready to come to life with your ideas!
Zillow last checked: 8 hours ago
Listing updated: September 04, 2025 at 07:35pm
Listed by:
Lee Fleming 507-261-0072,
Edina Realty, Inc.
Bought with:
Karlene Tutewohl
Re/Max Results
Source: NorthstarMLS as distributed by MLS GRID,MLS#: 6563579
Facts & features
Interior
Bedrooms & bathrooms
- Bedrooms: 3
- Bathrooms: 2
- Full bathrooms: 1
- 1/4 bathrooms: 1
Bedroom 1
- Level: Main
- Area: 99 Square Feet
- Dimensions: 11x9
Bedroom 2
- Level: Main
- Area: 99 Square Feet
- Dimensions: 11x9
Bedroom 3
- Level: Upper
- Area: 144 Square Feet
- Dimensions: 12x12
Family room
- Level: Main
- Area: 198 Square Feet
- Dimensions: 18x11
Kitchen
- Level: Main
- Area: 120 Square Feet
- Dimensions: 12x10
Loft
- Level: Upper
- Area: 96 Square Feet
- Dimensions: 12x8
Heating
- Fireplace(s)
Cooling
- Central Air
Appliances
- Included: Dishwasher, Dryer, Microwave, Refrigerator, Stainless Steel Appliance(s), Washer
Features
- Basement: Block
- Has fireplace: No
Interior area
- Total structure area: 2,284
- Total interior livable area: 2,284 sqft
- Finished area above ground: 1,544
- Finished area below ground: 0
Property
Parking
- Total spaces: 1
- Parking features: Detached
- Garage spaces: 1
Accessibility
- Accessibility features: None
Features
- Levels: One and One Half
- Stories: 1
- Fencing: Chain Link,Wood
Lot
- Size: 6,098 sqft
- Dimensions: 48 x 130
Details
- Foundation area: 740
- Parcel number: 640131001267
- Zoning description: Residential-Single Family
Construction
Type & style
- Home type: SingleFamily
- Property subtype: Single Family Residence
Materials
- Metal Siding
Condition
- Age of Property: 81
- New construction: No
- Year built: 1944
Utilities & green energy
- Gas: Natural Gas
- Sewer: City Sewer/Connected
- Water: City Water/Connected
Community & neighborhood
Location
- Region: Rochester
- Subdivision: Auditors A
HOA & financial
HOA
- Has HOA: No
Price history
| Date | Event | Price |
|---|---|---|
| 8/30/2024 | Sold | $230,000$101/sqft |
Source: | ||
| 7/25/2024 | Pending sale | $230,000$101/sqft |
Source: | ||
| 7/10/2024 | Listed for sale | $230,000+4.5%$101/sqft |
Source: | ||
| 10/1/2021 | Sold | $220,000+0%$96/sqft |
Source: | ||
| 8/20/2021 | Pending sale | $219,900$96/sqft |
Source: | ||
Public tax history
| Year | Property taxes | Tax assessment |
|---|---|---|
| 2024 | $2,657 | $237,800 +12.7% |
| 2023 | -- | $211,000 +7.8% |
| 2022 | $1,802 +4.6% | $195,700 +53.2% |
Find assessor info on the county website
Neighborhood: Slatterly Park
Nearby schools
GreatSchools rating
- 2/10Riverside Central Elementary SchoolGrades: PK-5Distance: 0.5 mi
- 9/10Mayo Senior High SchoolGrades: 8-12Distance: 0.6 mi
- 4/10Kellogg Middle SchoolGrades: 6-8Distance: 2.1 mi
Schools provided by the listing agent
- Elementary: Riverside Central
- Middle: Kellogg
- High: Mayo
Source: NorthstarMLS as distributed by MLS GRID. This data may not be complete. We recommend contacting the local school district to confirm school assignments for this home.
Get a cash offer in 3 minutes
Find out how much your home could sell for in as little as 3 minutes with a no-obligation cash offer.
Estimated market value
$237,400
