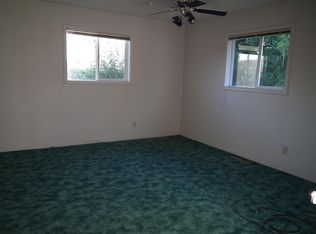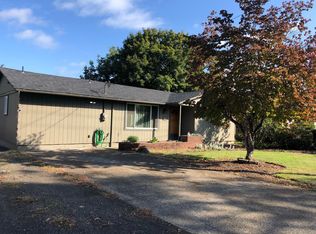Wonderfully updated Thurston home on dead end street! New carpets, beautiful refinished hardwood floors, freshly painted interior & exterior, new light fixtures, new vinyl windows. Tons of cabinet/counter space in open kit, large eating nook w/oak built-ins. Nicely updated bathroom. 4th bedrm has huge walk-in closet & sits off liv rm. New deck off fam rm, shop w/power, great low maintenance yard. Must see, won't last long!
This property is off market, which means it's not currently listed for sale or rent on Zillow. This may be different from what's available on other websites or public sources.


