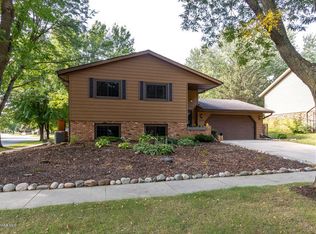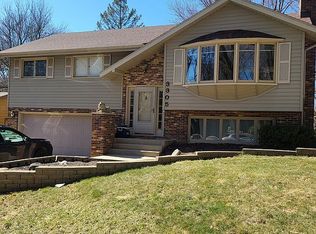Charming 4-bed, 3-bath, split level house with a deck that overlooks the beautifully landscaped gardens in the backyard and a 2-car garage. Upgrades include all new windows up front and in kitchen/dining room, new drainage system, regraded and landscaped along the entire back edge and new furnace. The upper level boasts an open concept with tile flooring, vaulted ceilings, new fixtures, brick fireplace, custom blinds in the kitchen/dining room, deck and backyard access, master suite with a full private master bathroom and another full bathroom that has been completely remodeled. Downstairs you're welcomed by new carpet throughout, spacious family room with a wood burning brick fireplace & blower fan, 2 more bedrooms, a ¾ bathroom with a walk-in tile shower and a laundry room with tile flooring.
This property is off market, which means it's not currently listed for sale or rent on Zillow. This may be different from what's available on other websites or public sources.

