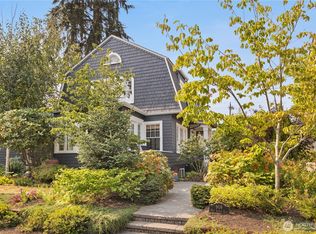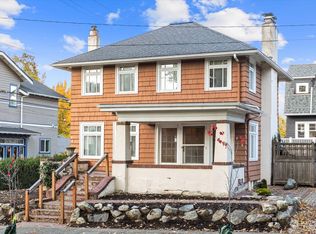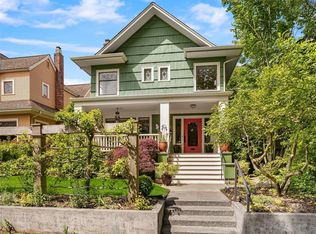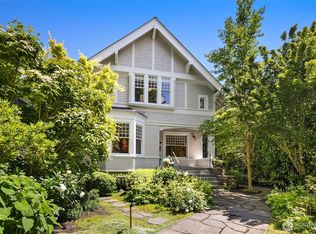Sold
Listed by:
Kristine E. Losh,
Ewing & Clark, Inc.,
Marie Dennis,
Ewing & Clark, Inc.
Bought with: Windermere RE/Capitol Hill,Inc
$1,815,000
931 20th Avenue E, Seattle, WA 98112
3beds
2,050sqft
Single Family Residence
Built in 1906
4,321.15 Square Feet Lot
$1,793,000 Zestimate®
$885/sqft
$4,885 Estimated rent
Home value
$1,793,000
$1.65M - $1.95M
$4,885/mo
Zestimate® history
Loading...
Owner options
Explore your selling options
What's special
Capitol Hill Craftsman blends historic charm w/modern updates. Verdant gardens, large front porch, & turret provide abundant street appeal. Main level hosts spacious living room w/gas fireplace & custom built-ins, dining room, office, eat-in kitchen w/luxury appliances including 6 burner Wolf Range, & gorgeous Ann Saks tiled half bath. Cherry Creek, leaded windows fill home w/natural light dancing throughout. Upstairs has large, multi-use landing, full bath, & three sizable bedrooms. Fully finished lower level serves as media/entertaining area w/wet bar, wine storage, laundry, & 3/4 bath. Lush landscaping feels like Tuscan getaway w/masonry walls, steel fire-pit. Incredibly located to schools, parks, restaurants, & easy downtown commute.
Zillow last checked: 8 hours ago
Listing updated: May 01, 2025 at 04:04am
Listed by:
Kristine E. Losh,
Ewing & Clark, Inc.,
Marie Dennis,
Ewing & Clark, Inc.
Bought with:
Nina Zerbo, 133968
Windermere RE/Capitol Hill,Inc
Source: NWMLS,MLS#: 2323778
Facts & features
Interior
Bedrooms & bathrooms
- Bedrooms: 3
- Bathrooms: 3
- Full bathrooms: 1
- 3/4 bathrooms: 1
- 1/2 bathrooms: 1
- Main level bathrooms: 1
Bathroom three quarter
- Level: Lower
Other
- Level: Main
Den office
- Level: Main
Dining room
- Level: Main
Entry hall
- Level: Main
Family room
- Level: Lower
Kitchen with eating space
- Level: Main
Living room
- Level: Main
Utility room
- Level: Lower
Heating
- Fireplace(s), Forced Air, Heat Pump
Cooling
- Central Air, Forced Air, Heat Pump
Appliances
- Included: Dishwasher(s), Disposal, Dryer(s), Refrigerator(s), Stove(s)/Range(s), Washer(s), Garbage Disposal
Features
- Dining Room, High Tech Cabling
- Flooring: Ceramic Tile, Concrete, Hardwood, Softwood, Vinyl
- Basement: Finished
- Number of fireplaces: 1
- Fireplace features: Gas, Main Level: 1, Fireplace
Interior area
- Total structure area: 2,050
- Total interior livable area: 2,050 sqft
Property
Parking
- Total spaces: 1
- Parking features: Detached Garage, Off Street
- Garage spaces: 1
Features
- Levels: Two
- Stories: 2
- Entry location: Main
- Patio & porch: Ceramic Tile, Concrete, Dining Room, Fireplace, High Tech Cabling
Lot
- Size: 4,321 sqft
- Features: Curbs, Paved, Sidewalk, Cable TV, Fenced-Partially, Gas Available, High Speed Internet, Patio, Sprinkler System
- Topography: Level
- Residential vegetation: Fruit Trees, Garden Space
Details
- Parcel number: 1338800125
- Zoning: NR3
- Zoning description: Jurisdiction: City
- Special conditions: Standard
Construction
Type & style
- Home type: SingleFamily
- Architectural style: Traditional
- Property subtype: Single Family Residence
Materials
- Wood Siding
- Foundation: Poured Concrete
- Roof: Composition
Condition
- Very Good
- Year built: 1906
Utilities & green energy
- Electric: Company: Seattle City Light
- Sewer: Sewer Connected, Company: Seattle Public Utilities
- Water: Public, Company: Seattle Public Utilities
Community & neighborhood
Location
- Region: Seattle
- Subdivision: North Capitol Hill
Other
Other facts
- Listing terms: Cash Out,Conventional
- Cumulative days on market: 71 days
Price history
| Date | Event | Price |
|---|---|---|
| 3/31/2025 | Sold | $1,815,000-1.9%$885/sqft |
Source: | ||
| 3/11/2025 | Pending sale | $1,850,000$902/sqft |
Source: | ||
| 2/22/2025 | Price change | $1,850,000-7.5%$902/sqft |
Source: | ||
| 1/22/2025 | Listed for sale | $2,000,000+189%$976/sqft |
Source: | ||
| 7/24/2002 | Sold | $692,000+69%$338/sqft |
Source: | ||
Public tax history
| Year | Property taxes | Tax assessment |
|---|---|---|
| 2024 | $12,756 +7.4% | $1,323,000 +5.7% |
| 2023 | $11,878 +3.2% | $1,252,000 -7.5% |
| 2022 | $11,505 +6.7% | $1,354,000 +16.1% |
Find assessor info on the county website
Neighborhood: Capitol Hill
Nearby schools
GreatSchools rating
- 9/10Stevens Elementary SchoolGrades: K-5Distance: 0.3 mi
- 7/10Edmonds S. Meany Middle SchoolGrades: 6-8Distance: 0.4 mi
- 8/10Garfield High SchoolGrades: 9-12Distance: 1.6 mi
Schools provided by the listing agent
- Elementary: Stevens
- Middle: Meany Mid
- High: Garfield High
Source: NWMLS. This data may not be complete. We recommend contacting the local school district to confirm school assignments for this home.

Get pre-qualified for a loan
At Zillow Home Loans, we can pre-qualify you in as little as 5 minutes with no impact to your credit score.An equal housing lender. NMLS #10287.
Sell for more on Zillow
Get a free Zillow Showcase℠ listing and you could sell for .
$1,793,000
2% more+ $35,860
With Zillow Showcase(estimated)
$1,828,860


