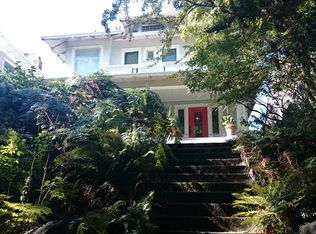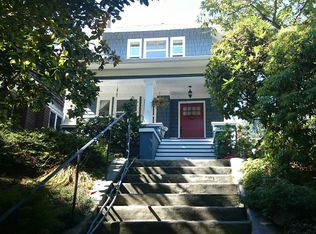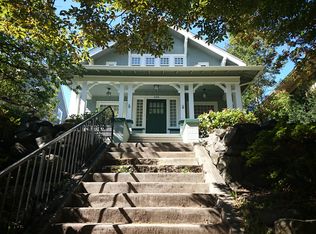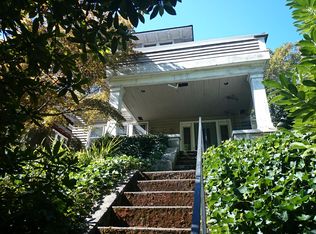Built in 1909 by Railroad w/oak paneling etc. beautiful entry. Lots of windows bring light in, main bdrm w/French doors to deck overlooking cozy backyard. Curved staircase to large unfin. room on 3rd floor. Kitchen is remodeled w room to expand. Seating on front & back porches. Tree lined street, Walk to everything, Magnolia tree. Same owner for 50 yrs. Selling "AS IS". roof 2006, plumbing & wiring 2016. Large storage shed and appliances remain.
This property is off market, which means it's not currently listed for sale or rent on Zillow. This may be different from what's available on other websites or public sources.




