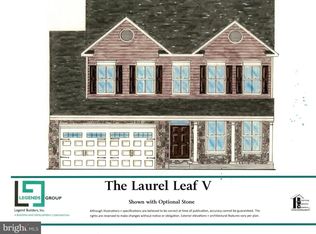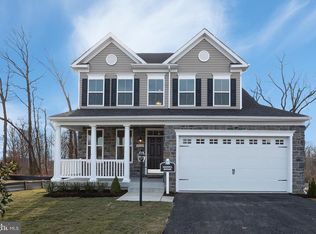Here's your chance to own this ABSOLUTELY STUNNING historian's dream - larger than it looks, it's one of the last original dwellings on Whiskey Bottom. A Folk Victorian that has been lovingly restored to it's original roots for the past 30 years. Original structure was built in 1870 and was the Joseph Travers House and then was a working farm until 1950-60's. More detailed history can be found in Bright documents or just ask us. This home has it all: gourmet kitchen with restaurant quality 6 burner and griddle range, sub zero refrigerator, custom pantry, ceiling is pressed tin design and back splash, 3 fireplaces (2 are functioning) all with original mantles, original hall banister, original refinished moldings, and clad in wooden German siding. Four upper level bedrooms including an amazing master suite with upgraded bathroom with sauna and claw foot tub. Library on main level has full bath with closet and could be 5th bedroom. Several porches! Extensive landscaping through out grounds. The authentic root cellar (14' x 13') has turned into a wine cellar and maintains perfect temperature all year round. Large (latest) addition makes for the perfect IN-LAW , AU PAR, or TEEN SUITE. Or can be used as a business - currently functions as a hair salon but could be anything. Looking for the perfect buyer who will continue loving this amazing home and will continue the tradition it deserves. Nearby North Laurel Community Center is one of Ho Co.'s newest centers offering a fitness room, commercial kitchen, double gymnasium, pre-school classrooms, multi-purpose rooms, senior activity room, and so much more. And very nearby North Laurel Pakr offers 40 acres of outdoor fun including a skate park, basketball couts, tennis court, playground, paviion, plus more!!! All this makes for a perfect setting for your new home and/or home business. What are you waiting for?!?
This property is off market, which means it's not currently listed for sale or rent on Zillow. This may be different from what's available on other websites or public sources.


