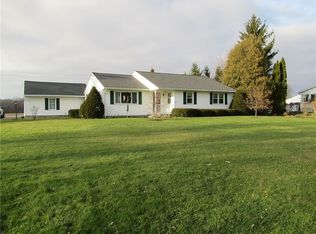Custom built 2006 well built well kept ranch home that is super warm and cozy and ready to move right in!! This 3 bedroom 2 full bath home in nice area is outside the Village backed up to fields but close to all amenities. Home features great room w/cathedral ceiling and pretty stone gas fireplace. Very open floor plan that has spacious oak kitchen blending into large dining area with sliding doors that open to large forever deck that is fully screened with full awning AND connects to airy master bedroom suite-imagine early morning coffees out your bedroom door or great evenings entertaining! 2 large extra bedrooms and first floor laundry finish off the upstairs-but don't forget awesome large basement that adds so much more opportunity! Don't forget the Generac generator and central air!!
This property is off market, which means it's not currently listed for sale or rent on Zillow. This may be different from what's available on other websites or public sources.
