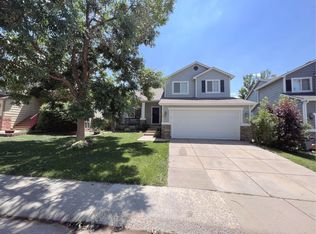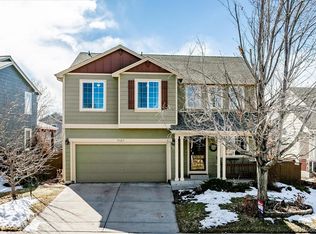PHOTOS COMING SOON! Recently remodeled! Brand new paint, and hurry now and pick your own brand new carpet! Brand new carpet included with acceptable offer! Brand new energy efficient windows, stainless appliances, cabinets, master bath tile, roof, water heater, upgraded master closet system. Full finished basement! Huge back yard with large patio and mature landscaping - great for entertaining! All this and an incredible location! This gorgeous home is located in the Westridge neighborhood of Highlands Ranch with super schools nearby. Close to shopping, restaurants, and entertainment. One block to the brand new Highlands Ranch hospital, two blocks to Highlands Ranch Town Center. Don't miss your chance to take advantage of this amazing opportunity!
This property is off market, which means it's not currently listed for sale or rent on Zillow. This may be different from what's available on other websites or public sources.

