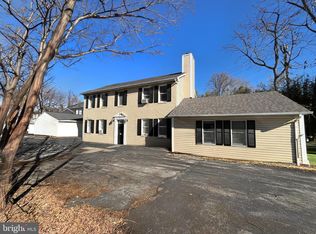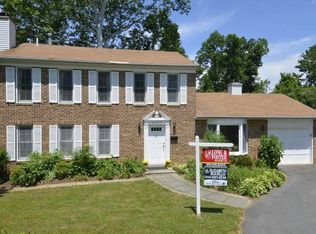Sold for $950,000 on 08/09/24
Street View
$950,000
9309 Old Georgetown Rd, Bethesda, MD 20814
--beds
3baths
2,541sqft
SingleFamily
Built in 1985
10,852 Square Feet Lot
$-- Zestimate®
$374/sqft
$5,177 Estimated rent
Home value
Not available
Estimated sales range
Not available
$5,177/mo
Zestimate® history
Loading...
Owner options
Explore your selling options
What's special
9309 Old Georgetown Rd, Bethesda, MD 20814 is a single family home that contains 2,541 sq ft and was built in 1985. It contains 3.5 bathrooms. This home last sold for $950,000 in August 2024.
The Rent Zestimate for this home is $5,177/mo.
Facts & features
Interior
Bedrooms & bathrooms
- Bathrooms: 3.5
Heating
- Other
Features
- Basement: Finished
- Has fireplace: Yes
Interior area
- Total interior livable area: 2,541 sqft
Property
Features
- Exterior features: Other
- Has spa: Yes
Lot
- Size: 10,852 sqft
Details
- Parcel number: 0702232605
Construction
Type & style
- Home type: SingleFamily
- Architectural style: Conventional
Materials
- Frame
- Roof: Shake / Shingle
Condition
- Year built: 1985
Community & neighborhood
Location
- Region: Bethesda
HOA & financial
HOA
- Has HOA: Yes
- HOA fee: $285 monthly
Price history
| Date | Event | Price |
|---|---|---|
| 12/16/2025 | Listing removed | $1,000,000$394/sqft |
Source: | ||
| 5/14/2025 | Price change | $1,000,000-8.3%$394/sqft |
Source: | ||
| 4/22/2025 | Listed for sale | $1,090,000$429/sqft |
Source: | ||
| 4/14/2025 | Listing removed | $1,090,000$429/sqft |
Source: | ||
| 3/17/2025 | Listed for sale | $1,090,000-8.4%$429/sqft |
Source: | ||
Public tax history
| Year | Property taxes | Tax assessment |
|---|---|---|
| 2025 | $13,900 +12.4% | $1,123,600 +4.6% |
| 2024 | $12,364 +5.8% | $1,074,000 +5.8% |
| 2023 | $11,691 +10.9% | $1,014,700 +6.2% |
Find assessor info on the county website
Neighborhood: Alta Vista
Nearby schools
GreatSchools rating
- 9/10Wyngate Elementary SchoolGrades: PK-5Distance: 0.9 mi
- 9/10North Bethesda Middle SchoolGrades: 6-8Distance: 0.7 mi
- 9/10Walter Johnson High SchoolGrades: 9-12Distance: 1.5 mi

Get pre-qualified for a loan
At Zillow Home Loans, we can pre-qualify you in as little as 5 minutes with no impact to your credit score.An equal housing lender. NMLS #10287.

