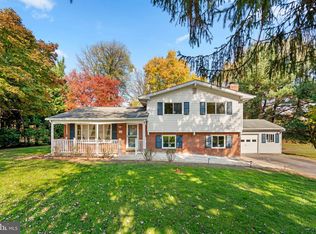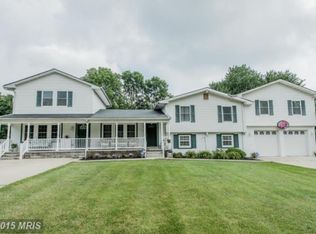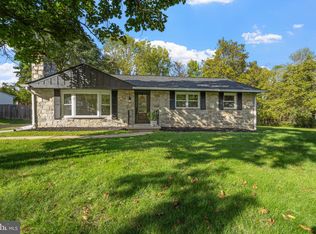Sold for $500,000 on 09/17/25
$500,000
9309 Millbrook Rd, Ellicott City, MD 21042
3beds
1,908sqft
Single Family Residence
Built in 1958
0.46 Acres Lot
$501,800 Zestimate®
$262/sqft
$3,014 Estimated rent
Home value
$501,800
$472,000 - $532,000
$3,014/mo
Zestimate® history
Loading...
Owner options
Explore your selling options
What's special
Welcome to 9309 Millbrook Rd, a well-maintained 3-bedroom, 2.5-bath split-level home with four spacious levels and endless potential—perfectly located in the heart of Ellicott City. This home sits on just under half an acre and features a huge screened-in porch accessible from both the kitchen and the lower-level laundry room, making it an ideal space for outdoor dining, relaxing, or entertaining. There's also a front porch area and a large, private backyard that backs up to a highway sound barrier—helping minimize road noise so you can enjoy the peace and quiet. Inside, the home is full of charm and ready for your personal touch. It has been very well cared for over the years and offers a solid foundation to update and customize to your taste. The lower level includes a built-in bar area and generous living space—perfect for game nights, movie marathons, or hosting friends and family. With a long driveway, there's ample off-street parking, and the location can’t be beat. You’ll have quick access to Routes 70, 29, and 40, making commuting a breeze and keeping you close to all the best that Ellicott City has to offer—shops, dining, parks, and top-rated schools. Whether you're a first-time buyer, looking to downsize, or searching for a home you can truly make your own, this one checks all the right boxes. Don’t miss it!
Zillow last checked: 8 hours ago
Listing updated: September 17, 2025 at 03:35am
Listed by:
Brian Furr 410-952-7218,
EXP Realty, LLC
Bought with:
David Jimenez, 661958
RE/MAX Distinctive Real Estate, Inc.
Source: Bright MLS,MLS#: MDHW2056216
Facts & features
Interior
Bedrooms & bathrooms
- Bedrooms: 3
- Bathrooms: 3
- Full bathrooms: 2
- 1/2 bathrooms: 1
Primary bedroom
- Level: Upper
Bedroom 2
- Level: Upper
Bedroom 3
- Level: Upper
Primary bathroom
- Level: Upper
Bathroom 2
- Level: Upper
Dining room
- Level: Main
Family room
- Level: Lower
Half bath
- Level: Lower
Kitchen
- Level: Main
Laundry
- Level: Lower
Living room
- Level: Main
Storage room
- Level: Lower
Heating
- Baseboard, Oil
Cooling
- Central Air, Electric
Appliances
- Included: Gas Water Heater
- Laundry: Lower Level, Laundry Room
Features
- Bar, Bathroom - Walk-In Shower, Ceiling Fan(s), Combination Dining/Living, Dining Area, Family Room Off Kitchen, Floor Plan - Traditional, Primary Bath(s)
- Flooring: Hardwood, Carpet, Other, Wood
- Basement: Partially Finished
- Number of fireplaces: 1
Interior area
- Total structure area: 2,532
- Total interior livable area: 1,908 sqft
- Finished area above ground: 1,908
- Finished area below ground: 0
Property
Parking
- Parking features: Driveway
- Has uncovered spaces: Yes
Accessibility
- Accessibility features: None
Features
- Levels: Multi/Split,Four
- Stories: 4
- Patio & porch: Porch, Patio, Screened
- Pool features: None
Lot
- Size: 0.46 Acres
Details
- Additional structures: Above Grade, Below Grade
- Parcel number: 1402194953
- Zoning: R20
- Special conditions: Standard
Construction
Type & style
- Home type: SingleFamily
- Property subtype: Single Family Residence
Materials
- Brick, Other
- Foundation: Block
Condition
- New construction: No
- Year built: 1958
Utilities & green energy
- Sewer: Public Sewer
- Water: Public
Community & neighborhood
Location
- Region: Ellicott City
- Subdivision: Brinkleigh
Other
Other facts
- Listing agreement: Exclusive Right To Sell
- Ownership: Fee Simple
Price history
| Date | Event | Price |
|---|---|---|
| 9/17/2025 | Sold | $500,000-4.6%$262/sqft |
Source: | ||
| 8/28/2025 | Contingent | $524,000$275/sqft |
Source: | ||
| 8/19/2025 | Price change | $524,000-4.7%$275/sqft |
Source: | ||
| 7/17/2025 | Listed for sale | $550,000$288/sqft |
Source: | ||
Public tax history
| Year | Property taxes | Tax assessment |
|---|---|---|
| 2025 | -- | $445,067 +10.9% |
| 2024 | $4,521 | $401,500 |
| 2023 | $4,521 | $401,500 |
Find assessor info on the county website
Neighborhood: 21042
Nearby schools
GreatSchools rating
- 8/10St. Johns Lane Elementary SchoolGrades: K-5Distance: 0.4 mi
- 8/10Patapsco Middle SchoolGrades: 6-8Distance: 1 mi
- 9/10Mount Hebron High SchoolGrades: 9-12Distance: 0.3 mi
Schools provided by the listing agent
- District: Howard County Public Schools
Source: Bright MLS. This data may not be complete. We recommend contacting the local school district to confirm school assignments for this home.

Get pre-qualified for a loan
At Zillow Home Loans, we can pre-qualify you in as little as 5 minutes with no impact to your credit score.An equal housing lender. NMLS #10287.
Sell for more on Zillow
Get a free Zillow Showcase℠ listing and you could sell for .
$501,800
2% more+ $10,036
With Zillow Showcase(estimated)
$511,836

