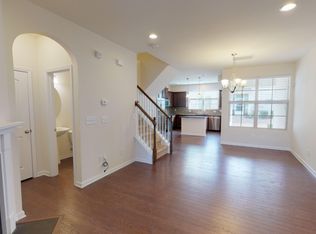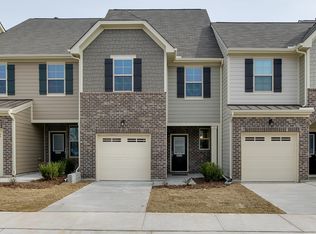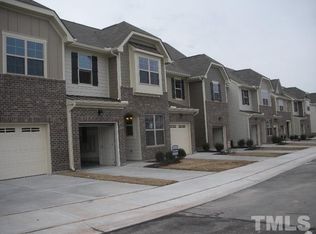Sold for $445,000
$445,000
9309 Falkwood Rd, Raleigh, NC 27617
3beds
1,979sqft
Townhouse, Residential
Built in 2014
1,964.56 Square Feet Lot
$425,200 Zestimate®
$225/sqft
$2,098 Estimated rent
Home value
$425,200
$404,000 - $446,000
$2,098/mo
Zestimate® history
Loading...
Owner options
Explore your selling options
What's special
Luxury garage townhome w/screened porch in the heart of Brier Creek, where beautiful tree-lined sidewalks are walkable to restaurants, shops & entertainment! Beautiful archways, high ceilings & tall windows allows the natural light to flow thru this open layout. Enjoy the convenience of main living areas on the first floor, including the primary bedroom & laundry. Owner Suite features hardwood floors, coffered ceiling, walk-in closet & private en-suite bath w/dual sinks, soaking tub & separate shower w/rainhead style faucet & grab bar. Second floor lives like an apartment with an open multipurpose/bonus room, two additional bedrooms, full bath & plenty of closets. Spacious walk-in storage room. Upgraded, immaculately maintained,& move-in ready w/hardwood floors on entire main level, NEW plush carpet & padding on 2nd floor, granite countertops in kitchen & both full baths, stainless appliances including gas range w/double ovens & convection microwave, cascading cabinets, ceramic tile floors and shower surround, brushed nickel faucets & fixtures, 2' faux wood blinds, recessed lighting and three pendants over the kitchen island. Refrigerator, washer & dryer are negotiable. Enjoy the outdoors on the rear screened porch just steps away from the two neighborhood pools (lap & recreation), fitness center & clubhouse w/planned social events. Easy low-maintenance living w/lawn, exterior & roof replacement included in the low HOA dues. Optional memberships for golf & tennis located across the street at Brier Creek Country Club. *Google Fiber Neighborhood*
Zillow last checked: 8 hours ago
Listing updated: October 28, 2025 at 12:17am
Listed by:
Kim Barnhart 919-618-5511,
Kim Barnhart RealtorBroker
Bought with:
Non Member
Non Member Office
Source: Doorify MLS,MLS#: 10022858
Facts & features
Interior
Bedrooms & bathrooms
- Bedrooms: 3
- Bathrooms: 3
- Full bathrooms: 2
- 1/2 bathrooms: 1
Heating
- Central, Forced Air, Natural Gas, Zoned
Cooling
- Ceiling Fan(s), Central Air, Electric, Zoned
Appliances
- Included: Convection Oven, Dishwasher, Disposal, Double Oven, Electric Range, ENERGY STAR Qualified Appliances, Exhaust Fan, Gas Water Heater, Ice Maker, Microwave, Oven, Plumbed For Ice Maker, Self Cleaning Oven, Stainless Steel Appliance(s), Vented Exhaust Fan
- Laundry: Electric Dryer Hookup, In Hall, Lower Level, Main Level
Features
- Bathtub/Shower Combination, Ceiling Fan(s), Coffered Ceiling(s), Double Vanity, Eat-in Kitchen, Entrance Foyer, Granite Counters, High Ceilings, High Speed Internet, Open Floorplan, Pantry, Master Downstairs, Recessed Lighting, Separate Shower, Smooth Ceilings, Soaking Tub, Storage, Walk-In Closet(s), Walk-In Shower
- Flooring: Carpet, Ceramic Tile, Hardwood, Tile, Wood, Other
- Doors: Storm Door(s)
- Windows: Blinds, Screens
- Has fireplace: No
Interior area
- Total structure area: 1,979
- Total interior livable area: 1,979 sqft
- Finished area above ground: 1,979
- Finished area below ground: 0
Property
Parking
- Total spaces: 2
- Parking features: Attached, Driveway, Garage, Garage Door Opener, Garage Faces Front, Guest
- Attached garage spaces: 1
- Uncovered spaces: 1
Accessibility
- Accessibility features: Accessible Bedroom, Accessible Central Living Area, Accessible Closets, Accessible Entrance, Accessible Full Bath, Accessible Hallway(s), Accessible Kitchen, Accessible Kitchen Appliances, Accessible Washer/Dryer, Accessible Windows, Customized Wheelchair Accessible, Grip-Accessible Features, Level Flooring, Visitor Bathroom
Features
- Levels: One and One Half
- Stories: 1
- Patio & porch: Covered, Porch, Screened
- Exterior features: Rain Gutters
- Has private pool: Yes
- Pool features: Association, In Ground, Lap, Outdoor Pool, Private, Community
- Has view: Yes
Lot
- Size: 1,964 sqft
- Dimensions: 24.17 x 81.28 x 24.17 x 81.28
- Features: Close to Clubhouse, Landscaped
Details
- Parcel number: 0758820066
- Special conditions: Standard
Construction
Type & style
- Home type: Townhouse
- Architectural style: Traditional
- Property subtype: Townhouse, Residential
Materials
- Brick, Fiber Cement, HardiPlank Type
- Foundation: Slab
- Roof: Shingle
Condition
- New construction: No
- Year built: 2014
Details
- Builder name: Standard Pacific/Cal-Atlantic Homes
Utilities & green energy
- Sewer: Public Sewer
- Water: Public
- Utilities for property: Cable Available, Electricity Connected, Natural Gas Connected, Phone Available, Septic Connected, Sewer Connected, Water Connected, Underground Utilities, See Remarks
Community & neighborhood
Community
- Community features: Clubhouse, Curbs, Fitness Center, Pool, Street Lights, Other
Location
- Region: Raleigh
- Subdivision: Seville at Brier Creek
HOA & financial
HOA
- Has HOA: Yes
- HOA fee: $185 monthly
- Amenities included: Clubhouse, Fitness Center, Landscaping, Maintenance, Maintenance Grounds, Maintenance Structure, Management, Meeting Room, Park, Parking, Picnic Area, Pool, Recreation Room, Roof Deck, Snow Removal
- Services included: Maintenance Grounds, Maintenance Structure, Pest Control, Road Maintenance, Snow Removal, Storm Water Maintenance
Other financial information
- Additional fee information: Second HOA Fee $0 Annually
Other
Other facts
- Road surface type: Asphalt, Paved
Price history
| Date | Event | Price |
|---|---|---|
| 7/3/2024 | Sold | $445,000-1.1%$225/sqft |
Source: | ||
| 5/4/2024 | Pending sale | $450,000$227/sqft |
Source: | ||
| 4/15/2024 | Listed for sale | $450,000+63%$227/sqft |
Source: | ||
| 6/26/2019 | Sold | $276,000-1.4%$139/sqft |
Source: | ||
| 4/14/2019 | Pending sale | $280,000+0%$141/sqft |
Source: Keller Williams Brier Creek #2247406 Report a problem | ||
Public tax history
| Year | Property taxes | Tax assessment |
|---|---|---|
| 2025 | $3,780 +10.4% | $431,164 |
| 2024 | $3,425 +13.1% | $431,164 +56.3% |
| 2023 | $3,027 +7.6% | $275,890 |
Find assessor info on the county website
Neighborhood: Northwest Raleigh
Nearby schools
GreatSchools rating
- 4/10Brier Creek ElementaryGrades: PK-5Distance: 0.2 mi
- 9/10Pine Hollow MiddleGrades: 6-8Distance: 4.1 mi
- 9/10Leesville Road HighGrades: 9-12Distance: 4.8 mi
Schools provided by the listing agent
- Elementary: Wake - Brier Creek
- Middle: Wake - Pine Hollow
- High: Wake - Leesville Road
Source: Doorify MLS. This data may not be complete. We recommend contacting the local school district to confirm school assignments for this home.
Get a cash offer in 3 minutes
Find out how much your home could sell for in as little as 3 minutes with a no-obligation cash offer.
Estimated market value$425,200
Get a cash offer in 3 minutes
Find out how much your home could sell for in as little as 3 minutes with a no-obligation cash offer.
Estimated market value
$425,200


