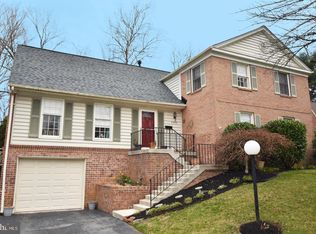Sold for $645,000
$645,000
9309 Elger Mill Rd, Montgomery Village, MD 20886
5beds
3,050sqft
Single Family Residence
Built in 1969
8,085 Square Feet Lot
$666,800 Zestimate®
$211/sqft
$3,580 Estimated rent
Home value
$666,800
$633,000 - $700,000
$3,580/mo
Zestimate® history
Loading...
Owner options
Explore your selling options
What's special
Welcome to this spacious 5 bedroom, 3 bathroom single family home located in the charming Whetstone community of Montgomery Village. This property boasts a traditional yet cozy design with a renovated kitchen and bathrooms, blending modern convenience with classic appeal. As you enter the home, you are greeted by a welcoming atmosphere that flows seamlessly throughout the living spaces. The kitchen features updated appliances, sleek countertops, and ample storage, making it a perfect space for culinary enthusiasts and family gatherings. The three bathrooms have been tastefully renovated to offer both style and functionality, providing a spa-like experience for residents and guests. The bedrooms are generously sized, offering plenty of space for relaxation and personalization. In addition to the well-appointed interior, this home also includes a one-car garage and a 2 car driveway, providing convenient parking and storage options. The outdoor space features a spacious yard, perfect for enjoying the peaceful surroundings of the Whetstone community. Located in Montgomery Village, residents will have access to various amenities including parks, walking trails, pools, parks, and community events. With its ideal combination of modern updates and classic charm, this property is the perfect place to call home.
Zillow last checked: 8 hours ago
Listing updated: April 15, 2024 at 02:27am
Listed by:
David Zeff 301-792-3990,
RE/MAX Realty Group
Bought with:
Zachary Stephan, 5002369
Compass
Source: Bright MLS,MLS#: MDMC2123062
Facts & features
Interior
Bedrooms & bathrooms
- Bedrooms: 5
- Bathrooms: 3
- Full bathrooms: 3
- Main level bathrooms: 1
- Main level bedrooms: 1
Basement
- Area: 300
Heating
- Forced Air, Natural Gas
Cooling
- Central Air, Ceiling Fan(s), Electric
Appliances
- Included: Microwave, Dishwasher, Oven/Range - Electric, Refrigerator, Water Heater, Gas Water Heater
- Laundry: Hookup, Main Level, Washer/Dryer Hookups Only
Features
- Attic, Ceiling Fan(s), Crown Molding, Dining Area, Floor Plan - Traditional, Formal/Separate Dining Room, Eat-in Kitchen, Kitchen - Table Space, Pantry, Primary Bath(s), Recessed Lighting, Walk-In Closet(s)
- Flooring: Carpet, Wood
- Basement: Connecting Stairway,Garage Access,Unfinished
- Number of fireplaces: 1
- Fireplace features: Wood Burning, Mantel(s), Brick
Interior area
- Total structure area: 3,479
- Total interior livable area: 3,050 sqft
- Finished area above ground: 2,750
- Finished area below ground: 300
Property
Parking
- Total spaces: 3
- Parking features: Garage Faces Front, Garage Door Opener, Asphalt, Attached, Driveway
- Attached garage spaces: 1
- Uncovered spaces: 2
Accessibility
- Accessibility features: None
Features
- Levels: Three
- Stories: 3
- Pool features: Community
Lot
- Size: 8,085 sqft
Details
- Additional structures: Above Grade, Below Grade
- Parcel number: 160900797905
- Zoning: R90
- Special conditions: Standard
Construction
Type & style
- Home type: SingleFamily
- Architectural style: Colonial
- Property subtype: Single Family Residence
Materials
- Vinyl Siding, Brick Front
- Foundation: Block
- Roof: Asphalt
Condition
- New construction: No
- Year built: 1969
Utilities & green energy
- Sewer: Public Sewer
- Water: Public
Community & neighborhood
Community
- Community features: Pool
Location
- Region: Montgomery Village
- Subdivision: Whetstone
HOA & financial
HOA
- Has HOA: Yes
- HOA fee: $479 quarterly
- Amenities included: Baseball Field, Basketball Court, Boat Ramp, Common Grounds, Community Center, Dog Park, Jogging Path, Lake, Pool, Soccer Field, Tennis Court(s), Tot Lots/Playground
- Services included: Common Area Maintenance, Pool(s), Snow Removal, Trash
Other
Other facts
- Listing agreement: Exclusive Right To Sell
- Ownership: Fee Simple
Price history
| Date | Event | Price |
|---|---|---|
| 4/10/2024 | Sold | $645,000+3.2%$211/sqft |
Source: | ||
| 3/19/2024 | Pending sale | $625,000$205/sqft |
Source: | ||
| 3/14/2024 | Listed for sale | $625,000+56.3%$205/sqft |
Source: | ||
| 10/18/2016 | Sold | $400,000-3.6%$131/sqft |
Source: Public Record Report a problem | ||
| 8/20/2016 | Pending sale | $414,900$136/sqft |
Source: Turning Point Real Estate #MC9672178 Report a problem | ||
Public tax history
| Year | Property taxes | Tax assessment |
|---|---|---|
| 2025 | $5,850 +6.3% | $521,833 +9.2% |
| 2024 | $5,502 +10% | $477,967 +10.1% |
| 2023 | $5,002 +6.5% | $434,100 +2% |
Find assessor info on the county website
Neighborhood: 20886
Nearby schools
GreatSchools rating
- 5/10Whetstone Elementary SchoolGrades: PK-5Distance: 0.4 mi
- 2/10Montgomery Village Middle SchoolGrades: 6-8Distance: 1 mi
- 5/10Watkins Mill High SchoolGrades: 9-12Distance: 1.7 mi
Schools provided by the listing agent
- Elementary: Whetstone
- Middle: Montgomery Village
- High: Watkins Mill
- District: Montgomery County Public Schools
Source: Bright MLS. This data may not be complete. We recommend contacting the local school district to confirm school assignments for this home.

Get pre-qualified for a loan
At Zillow Home Loans, we can pre-qualify you in as little as 5 minutes with no impact to your credit score.An equal housing lender. NMLS #10287.
