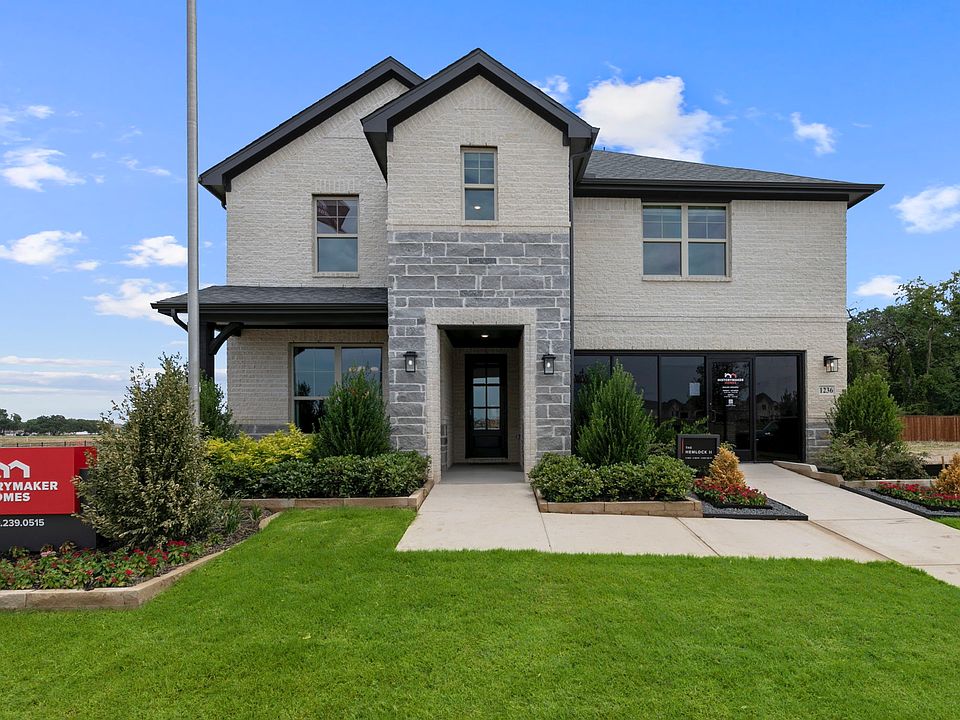MLS# 20962529 - Built by HistoryMaker Homes - Ready Now! ~ Discover the Ironwood II! This 4-bedroom, 3-bathroom single-family residence in the desirable Providence Commons Sales Phase 1, has a space for every need. The kitchen features 42 inch cabinets surrounding the kitchen island - perfect for entertaining. With a built-in cook top and separate wall oven, this kitchen is every chef's dream. Downstairs offers flexibility with a Study, additional secondary bedroom, and the Primary Bedroom. The primary bathroom boasts an extended vanity with dual sinks, walk-in closet, and a garden tub with a separate shower. Upstairs you'll find two secondary bedrooms with a shared bath between, along with a large Game Room - providing you with an additional living space. Don’t miss your chance to invest in this future gem! This area is all about location, location, location, close to everything, schools, restaurants, shopping, colleges, parks, lakes and highways. This community has no PID or MUD. Low Tax rate of 1.9 %
Pending
$454,990
9309 Derry Ln, Aubrey, TX 76227
4beds
2,765sqft
Single Family Residence
Built in 2025
5,662.8 Square Feet Lot
$452,500 Zestimate®
$165/sqft
$88/mo HOA
What's special
Game roomWalk-in closetBuilt-in cook topKitchen islandSeparate wall ovenPrimary bedroomSeparate shower
Call: (940) 398-0368
- 159 days |
- 172 |
- 17 |
Zillow last checked: 8 hours ago
Listing updated: November 01, 2025 at 11:20am
Listed by:
Ben Caballero 888-872-6006,
Historymaker Homes
Source: NTREIS,MLS#: 20962529
Travel times
Schedule tour
Select your preferred tour type — either in-person or real-time video tour — then discuss available options with the builder representative you're connected with.
Facts & features
Interior
Bedrooms & bathrooms
- Bedrooms: 4
- Bathrooms: 3
- Full bathrooms: 3
Primary bedroom
- Features: Garden Tub/Roman Tub, Separate Shower, Walk-In Closet(s)
- Level: First
- Dimensions: 18 x 14
Bedroom
- Level: Second
- Dimensions: 13 x 13
Bedroom
- Level: Second
- Dimensions: 12 x 13
Bedroom
- Level: First
- Dimensions: 11 x 11
Breakfast room nook
- Level: First
- Dimensions: 11 x 10
Game room
- Level: Second
- Dimensions: 18 x 16
Kitchen
- Features: Kitchen Island, Pantry
- Level: First
- Dimensions: 12 x 10
Living room
- Level: First
- Dimensions: 18 x 14
Utility room
- Level: First
- Dimensions: 6 x 8
Heating
- Central
Cooling
- Central Air
Appliances
- Included: Dishwasher, Gas Cooktop, Microwave
Features
- Kitchen Island, Open Floorplan, Pantry, Cable TV, Walk-In Closet(s)
- Flooring: Carpet, Ceramic Tile, Luxury Vinyl Plank
- Has basement: No
- Has fireplace: No
Interior area
- Total interior livable area: 2,765 sqft
Video & virtual tour
Property
Parking
- Total spaces: 2
- Parking features: Door-Single, Garage Faces Front
- Attached garage spaces: 2
Features
- Levels: Two
- Stories: 2
- Patio & porch: Covered
- Pool features: None
- Fencing: Wood
Lot
- Size: 5,662.8 Square Feet
- Dimensions: 50 x 110
Details
- Parcel number: 1062182
Construction
Type & style
- Home type: SingleFamily
- Architectural style: Traditional,Detached
- Property subtype: Single Family Residence
Materials
- Brick
- Foundation: Slab
- Roof: Composition,Shingle
Condition
- New construction: Yes
- Year built: 2025
Details
- Builder name: HistoryMaker Homes
Utilities & green energy
- Water: Community/Coop
- Utilities for property: Water Available, Cable Available
Community & HOA
Community
- Features: Community Mailbox
- Security: Carbon Monoxide Detector(s)
- Subdivision: Providence Commons
HOA
- Has HOA: Yes
- Services included: All Facilities
- HOA fee: $1,050 annually
- HOA name: Neighborhood Management Inc.
- HOA phone: 972-359-1548
Location
- Region: Aubrey
Financial & listing details
- Price per square foot: $165/sqft
- Date on market: 6/7/2025
- Cumulative days on market: 159 days
About the community
Welcome to HistoryMaker Homes at Providence Commons, where you can build your dream home in Little Elm, a highly sought-after new home market in DFW. This community offers the perfect blend of convenience and family-friendly living, zoned to Denton ISD schools, easy access to employment hubs, and an abundance of retail and recreational activities nearby. Enjoy adventures at The Cove at The Lakefront indoor water park and the Lakeside Adventure Park with athletic fields, picnic spaces, and playgrounds within 10 miles. Homes in Providence Commons blend style and practicality, featuring modern amenities like full yard irrigation systems and a Rheem® high efficiency tankless gas water heater. Enjoy cabinets with 42" uppers, a Whirlpool® stainless steel dishwasher and a Honeywell® Wi-Fi thermostat for comfort and efficiency. Our Signature floorplans offer options like volume ceilings, butler's pantries, and covered patios. Enjoy versatile spaces for family time in the open heart of your home, game room, or media room, or relax in your backyard. Retreat to spacious bedrooms or flex spaces. Discover the perfect harmony of suburban serenity and urban convenience in Providence Commons. Whether you're captivated by the top-rated schools, luxurious amenities, or elegantly crafted homes, this community has something for everyone. Reach out to us today to explore available homes and take the next step toward your dream home!
Source: HistoryMaker Homes

