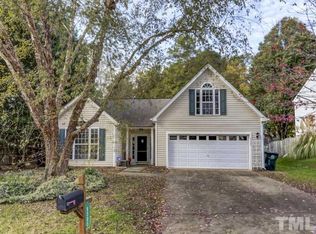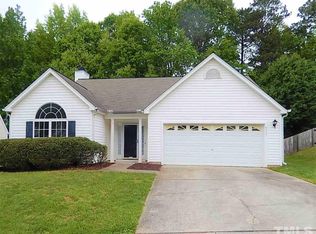Beautifully updated home with large fenced yard. Renovated kitchen with granite countertops & SS appliances, tile floors & pantry. Stunning wide plank wood laminate floors in dining room & family. Gas logs fireplace. The perfect space for entertaining! New carpet upstairs and fresh interior paint. New Roof, A/C & hot water heater. Master suite features cathedral ceiling, garden tub & separate shower. Fire pit in the backyard conveys. Storage in 2 car garage. Neighborhood pool and tennis courts!
This property is off market, which means it's not currently listed for sale or rent on Zillow. This may be different from what's available on other websites or public sources.

