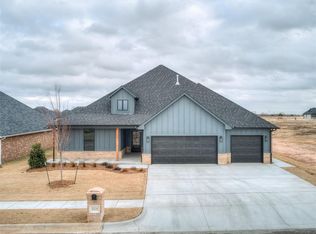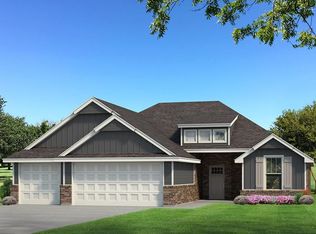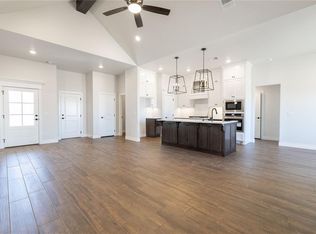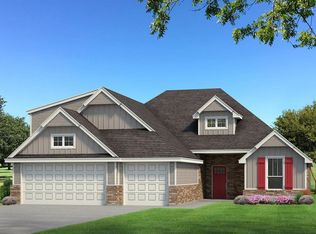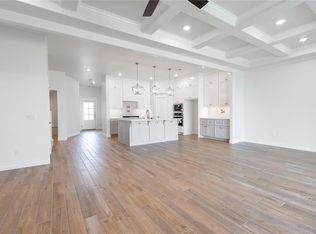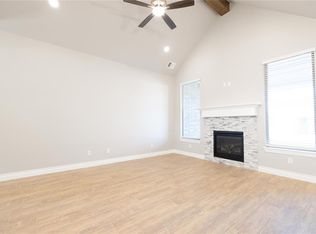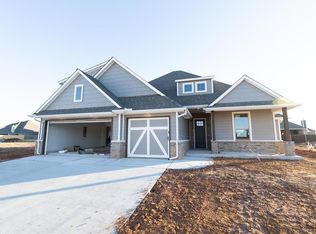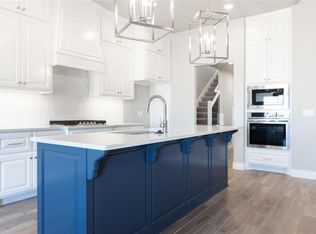9309 Cheek Ranch Rd, Yukon, OK 73099
What's special
- 439 days |
- 161 |
- 6 |
Zillow last checked: 8 hours ago
Listing updated: January 28, 2026 at 09:50am
Zachary Holland 405-639-4663,
Premium Prop, LLC
Travel times
Schedule tour
Select your preferred tour type — either in-person or real-time video tour — then discuss available options with the builder representative you're connected with.
Facts & features
Interior
Bedrooms & bathrooms
- Bedrooms: 4
- Bathrooms: 3
- Full bathrooms: 3
Heating
- Central
Cooling
- Has cooling: Yes
Appliances
- Included: Dishwasher, Disposal, Microwave, Water Heater, Built-In Electric Oven, Built-In Gas Range
- Laundry: Laundry Room
Features
- Ceiling Fan(s), Combo Woodwork
- Flooring: Combination, Carpet, Tile
- Windows: Double Pane, Low E, Vinyl Frame
- Number of fireplaces: 2
- Fireplace features: Insert
Interior area
- Total structure area: 2,300
- Total interior livable area: 2,300 sqft
Video & virtual tour
Property
Parking
- Total spaces: 3
- Parking features: Concrete
- Garage spaces: 3
Features
- Levels: One and One Half
- Stories: 1.5
- Patio & porch: Patio, Porch
Lot
- Size: 8,712 Square Feet
- Features: Interior Lot
Details
- Parcel number: 9309NONECheekRanch73099
- Special conditions: None
Construction
Type & style
- Home type: SingleFamily
- Architectural style: Craftsman
- Property subtype: Single Family Residence
Materials
- Brick & Frame, Masonry Vaneer
- Foundation: Slab
- Roof: Composition
Condition
- New construction: Yes
- Year built: 2026
Details
- Builder name: Homes by Taber
- Warranty included: Yes
Utilities & green energy
- Utilities for property: Cable Available, Public
Community & HOA
Community
- Subdivision: Highland Ranch
HOA
- Has HOA: Yes
- Services included: Recreation Facility
- HOA fee: $350 annually
Location
- Region: Yukon
Financial & listing details
- Price per square foot: $193/sqft
- Tax assessed value: $6,794
- Annual tax amount: $98
- Date on market: 11/19/2024
- Electric utility on property: Yes
About the community
Source: Homes by Taber
2 homes in this community
Available homes
| Listing | Price | Bed / bath | Status |
|---|---|---|---|
Current home: 9309 Cheek Ranch Rd | $444,840 | 4 bed / 3 bath | Available |
| 9320 Cheek Ranch Rd | $498,340 | 4 bed / 3 bath | Available |
Source: Homes by Taber
Contact builder

By pressing Contact builder, you agree that Zillow Group and other real estate professionals may call/text you about your inquiry, which may involve use of automated means and prerecorded/artificial voices and applies even if you are registered on a national or state Do Not Call list. You don't need to consent as a condition of buying any property, goods, or services. Message/data rates may apply. You also agree to our Terms of Use.
Learn how to advertise your homesEstimated market value
Not available
Estimated sales range
Not available
$2,528/mo
Price history
| Date | Event | Price |
|---|---|---|
| 1/28/2026 | Price change | $444,840+0.5%$193/sqft |
Source: | ||
| 12/29/2025 | Price change | $442,840+0.9%$193/sqft |
Source: | ||
| 7/29/2025 | Price change | $438,840+0.1%$191/sqft |
Source: | ||
| 7/24/2025 | Listed for sale | $438,340$191/sqft |
Source: | ||
| 6/24/2025 | Pending sale | $438,340$191/sqft |
Source: | ||
Public tax history
| Year | Property taxes | Tax assessment |
|---|---|---|
| 2024 | $98 | $815 |
| 2023 | $98 -1% | $815 |
| 2022 | $99 | $815 |
Find assessor info on the county website
Monthly payment
Neighborhood: 73099
Nearby schools
GreatSchools rating
- 8/10Surrey Hills Elementary SchoolGrades: PK-3Distance: 1 mi
- 7/10Yukon MsGrades: 7-8Distance: 5.1 mi
- 9/10Yukon High SchoolGrades: 9-12Distance: 5.3 mi
Schools provided by the builder
- Elementary: Surrey Hills Elementary School
- Middle: Redstone Intermediate School
- High: Yukon High School
- District: Yukon School District
Source: Homes by Taber. This data may not be complete. We recommend contacting the local school district to confirm school assignments for this home.
