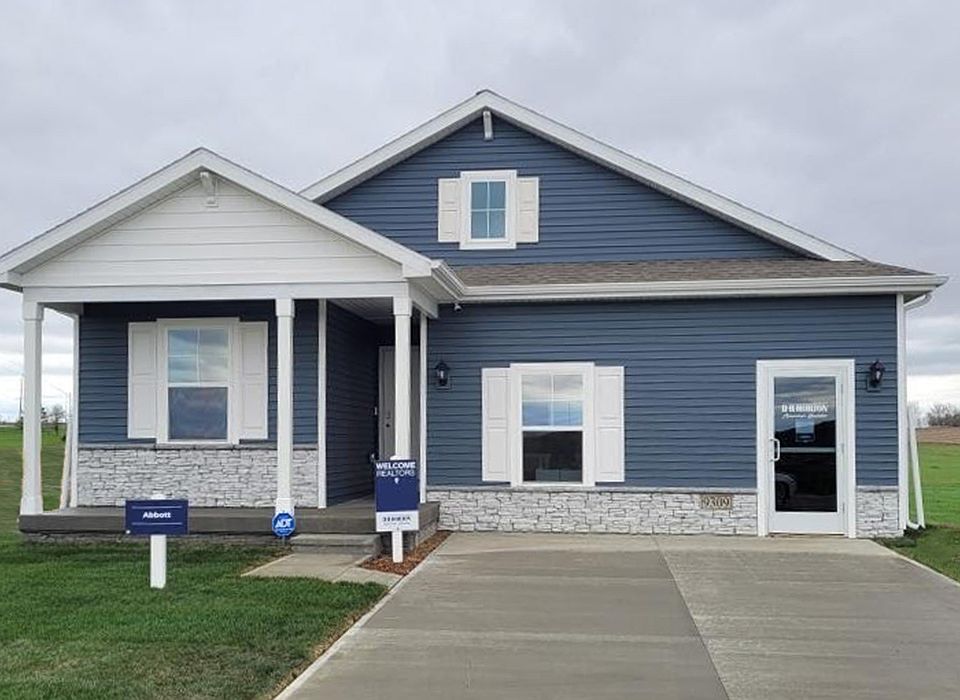The Roland awaits you in the American Prairie community located in Cedar Rapids, IA. The Roland floor plan is ranch style home that features 4 bedrooms, 2 bathrooms and 1,606 sq. ft. of comfortable living space.
As you enter through the front door into the foyer, you will be greeted with two secondary bedrooms, each with sizable closets, and a shared guest bathroom. Continuing through the foyer, you will pass the entrance to the garage and the stairway to the lower level. For your convenience, there is a coat closet and drop zone located near the garage entrance.
The foyer will lead you to the heart of the home, which allows you to see the open concept layout of the kitchen, dining area, and living room. The kitchen is the highlight of this home with a quartz countertop island, stainless steel appliances, and a pantry with ample storage. The oversized dining area and living room will make this the perfect place to host and entertain.
Adjacent to the kitchen, you'll find a centrally located laundry room with shelving for added storage as well as another secondary bedroom. Whether this space gets used as a guest bedroom, office or other bonus room is up to you when you make this your new home.
Finally, positioned at the rear of the home, you will find the primary bedroom with an ensuite bathroom and walk-in closet. Separated from the rest of the bedrooms, this primary offers maximum privacy. The private bathroom includes a double vanity sink, so you'll never have to w
New construction
from $339,990
Buildable plan: Roland, American Prairie, Cedar Rapids, IA 52404
4beds
1,606sqft
Single Family Residence
Built in 2025
-- sqft lot
$339,900 Zestimate®
$212/sqft
$-- HOA
Buildable plan
This is a floor plan you could choose to build within this community.
View move-in ready homes- 16 |
- 1 |
Travel times
Schedule tour
Select your preferred tour type — either in-person or real-time video tour — then discuss available options with the builder representative you're connected with.
Select a date
Facts & features
Interior
Bedrooms & bathrooms
- Bedrooms: 4
- Bathrooms: 2
- Full bathrooms: 2
Interior area
- Total interior livable area: 1,606 sqft
Video & virtual tour
Property
Parking
- Total spaces: 2
- Parking features: Garage
- Garage spaces: 2
Features
- Levels: 1.0
- Stories: 1
Construction
Type & style
- Home type: SingleFamily
- Property subtype: Single Family Residence
Condition
- New Construction
- New construction: Yes
Details
- Builder name: D.R. Horton
Community & HOA
Community
- Subdivision: American Prairie
Location
- Region: Cedar Rapids
Financial & listing details
- Price per square foot: $212/sqft
- Date on market: 4/28/2025
About the community
Find your home at American Prairie, a new home community located in Cedar Rapids, IA.
This community is currently offering 4 unique floor plans that range from 3-5 bedrooms and up to 2,498 sq. ft. with 2 car garages. You will find a variety of ranch style homes to choose from with options for finished basements.
Each new home in this family friendly community features premium cabinetry, white quartz countertops, and scratch-resistant flooring that is perfect for pets and children alike. Other standard features include stainless steel appliances, electric fireplaces, and smart home technology throughout to ensure that you are always connected to home.
Residents of American Prairie will get to enjoy all that comes with living in the rapidly growing city of Cedar Rapids. Perks include but are not limited to excellent schools, healthcare facilities, thriving job market, and a regional airport. This family-focused community provides a welcoming atmosphere that you and your family are sure to fall in love with.
Schedule a tour at American Prairie in Cedar Rapids, IA and experience a place that truly feels like home.
Source: DR Horton

