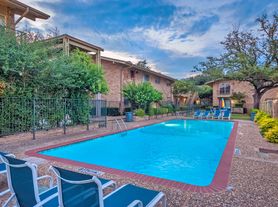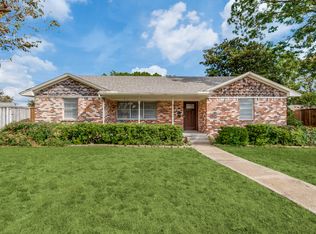Searching for newer construction in the Northwood Heights area of Lake Highlands with most of the home living on the first floor? Look no further than 9308 Rockmount Drive. Completed in May of 2024, this Darling Collection home by Taylor Morrison is a great option if you want a transitional style with an open floor plan and multiple living areas. As you enter the front door, two guest rooms flank the entry way, each with their own linen closet, walk-in closet and bathroom. The oversized study or exercise room is flooded with natural light and glass pane French Doors.
Movie night with a meal is made easy with the media room off the kitchen and living room. Entertainers will enjoy preparing a feast on the 6-burner gas range, using the oversized island to set up the food and opening the three panel sliding doors to move the party outside to the covered patio. The primary suite is at the back of the home with a spa-like bathroom including an oversized walk-in shower, soaking tub and an incredible walk-in closet. The primary bathroom is adjacent to the utility room.
The back staircase takes you to the large open loft area great for a study or game room with its own half bath and large storage closet. The fourth bedroom is also located upstairs and has a walk-in closet and full bath. Extra storage room in the oversized three car garage. Backyard enclosed with a wooden privacy fence.
The home is move-in ready with refrigerator-freezer, washer & dryer and standing freezer included. Located in the Enclave at Vanguard Way, 9308 Rockmount has easy access to major highways and close proximity to some of the best Dallas private schools. Zoned in the highly regarded Richardson ISD.
Minimum 1 year (12 months) lease. All tenants over 18 years of age to submit application. Renter to provide proof of renter's insurance. Pets on case by case basis.
House for rent
Accepts Zillow applications
$6,000/mo
9308 Rockmount Dr, Dallas, TX 75243
4beds
3,471sqft
Price may not include required fees and charges.
Single family residence
Available now
Cats, small dogs OK
Central air
In unit laundry
Attached garage parking
Forced air
What's special
Large open loft areaWooden privacy fenceOpen floor planNatural lightCovered patioOversized walk-in showerSoaking tub
- 43 days |
- -- |
- -- |
Travel times
Facts & features
Interior
Bedrooms & bathrooms
- Bedrooms: 4
- Bathrooms: 5
- Full bathrooms: 4
- 1/2 bathrooms: 1
Heating
- Forced Air
Cooling
- Central Air
Appliances
- Included: Dishwasher, Dryer, Freezer, Microwave, Oven, Refrigerator, Washer
- Laundry: In Unit
Features
- Walk In Closet
- Flooring: Carpet, Hardwood, Tile
Interior area
- Total interior livable area: 3,471 sqft
Video & virtual tour
Property
Parking
- Parking features: Attached
- Has attached garage: Yes
- Details: Contact manager
Features
- Patio & porch: Patio
- Exterior features: 3 bedrooms on 1st floor, Bicycle storage, Heating system: Forced Air, Media Room, Walk In Closet
Details
- Parcel number: 00751000060110000
Construction
Type & style
- Home type: SingleFamily
- Property subtype: Single Family Residence
Community & HOA
Location
- Region: Dallas
Financial & listing details
- Lease term: 1 Year
Price history
| Date | Event | Price |
|---|---|---|
| 11/10/2025 | Price change | $6,000-4.8%$2/sqft |
Source: Zillow Rentals | ||
| 10/1/2025 | Price change | $6,300-3.1%$2/sqft |
Source: Zillow Rentals | ||
| 9/1/2025 | Listing removed | $1,175,000$339/sqft |
Source: NTREIS #20964018 | ||
| 8/13/2025 | Price change | $6,500-7.1%$2/sqft |
Source: Zillow Rentals | ||
| 8/6/2025 | Price change | $1,175,000-2.1%$339/sqft |
Source: NTREIS #20964018 | ||

