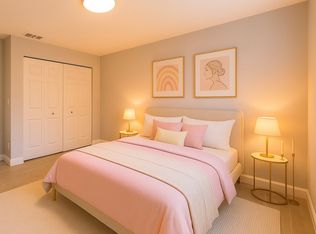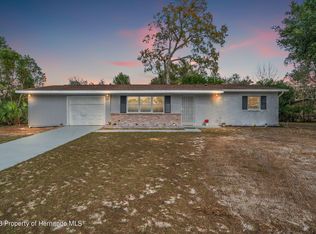Sold for $288,342
$288,342
9308 Pinero St, Spring Hill, FL 34608
4beds
1,852sqft
Single Family Residence
Built in 1977
0.31 Acres Lot
$278,200 Zestimate®
$156/sqft
$1,969 Estimated rent
Home value
$278,200
$245,000 - $317,000
$1,969/mo
Zestimate® history
Loading...
Owner options
Explore your selling options
What's special
Welcome to this stunning, fully renovated 4-bedroom, 2-bathroom home, where modern elegance meets everyday comfort! From the moment you arrive, you'll be greeted by a beautifully landscaped exterior and a spacious circular driveway, offering ample parking and a grand entrance. Step inside to an open-concept living space featuring brand-new tile flooring, fresh interior and exterior paint, and new impact windows that fill the home with natural light. The gourmet kitchen is a dream come true, boasting quartz countertops, custom cabinetry, stainless steel appliances, a stainless steel farmhouse sink, and a stylish wine nook, all seamlessly flowing into the dining and living areas—perfect for entertaining. The primary suite offers a luxurious en-suite bathroom with a walk-in shower, while three additional spacious bedrooms provide the perfect space for family, guests, or a home office. Step into your fully enclosed Florida sunroom, an ideal spot for morning coffee or evening relaxation, and enjoy the freshly landscaped yard with exterior lighting for an inviting outdoor retreat. A two-car garage with backyard access adds convenience, and with a brand-new electrical panel, updated electrical wiring, and modernized outlets this home is move-in ready with key updates already in place, Roof 2016 and AC 2011. Located near boat ramps and the famous Weeki Wachee Springs, this home offers easy access to outdoor adventures, kayaking, and natural beauty. With shopping, hospitals, and popular restaurants just minutes away, you'll have everything you need within close proximity.
Zillow last checked: 8 hours ago
Listing updated: June 27, 2025 at 01:13pm
Listed by:
Michelle Straite 352-584-3940,
Straite Real Estate
Bought with:
Michelle Straite, BK3457689
Straite Real Estate
Source: HCMLS,MLS#: 2252233
Facts & features
Interior
Bedrooms & bathrooms
- Bedrooms: 4
- Bathrooms: 2
- Full bathrooms: 2
Primary bedroom
- Level: Main
- Area: 182
- Dimensions: 13x14
Bedroom 2
- Level: Main
- Area: 144
- Dimensions: 12x12
Bedroom 3
- Level: Main
- Area: 100
- Dimensions: 10x10
Bedroom 4
- Level: Main
- Area: 165
- Dimensions: 15x11
Dining room
- Level: Main
- Area: 154
- Dimensions: 14x11
Florida room
- Level: Main
- Area: 180
- Dimensions: 20x9
Kitchen
- Level: Main
- Area: 220
- Dimensions: 20x11
Laundry
- Level: Main
- Area: 45
- Dimensions: 9x5
Living room
- Level: Main
- Area: 210
- Dimensions: 15x14
Other
- Description: Garage
- Level: Main
- Area: 400
- Dimensions: 20x20
Heating
- Central
Cooling
- Central Air
Appliances
- Included: Electric Range, Microwave, Refrigerator, Tankless Water Heater
- Laundry: Electric Dryer Hookup, Washer Hookup
Features
- Breakfast Bar, Eat-in Kitchen, Entrance Foyer, Kitchen Island, Open Floorplan, Primary Bathroom - Shower No Tub, Split Plan
- Flooring: Tile
- Windows: Impact Windows
- Has fireplace: No
Interior area
- Total structure area: 1,852
- Total interior livable area: 1,852 sqft
Property
Parking
- Total spaces: 2
- Parking features: Circular Driveway, Garage, Garage Door Opener, Off Street
- Garage spaces: 2
Features
- Levels: One
- Stories: 1
- Patio & porch: Covered, Patio
- Fencing: Fenced,Wood
Lot
- Size: 0.31 Acres
- Features: Cleared, Corner Lot
Details
- Parcel number: R3232317525017430010
- Zoning: PDP
- Zoning description: PUD
- Special conditions: Standard
Construction
Type & style
- Home type: SingleFamily
- Architectural style: Ranch
- Property subtype: Single Family Residence
Materials
- Block, Concrete, Vinyl Siding
- Roof: Shingle
Condition
- New construction: No
- Year built: 1977
Utilities & green energy
- Sewer: Public Sewer
- Water: Public
- Utilities for property: Cable Available, Electricity Connected, Sewer Connected, Water Connected
Community & neighborhood
Security
- Security features: Security System Leased
Location
- Region: Spring Hill
- Subdivision: Spring Hill Unit 25
Other
Other facts
- Listing terms: Cash,Conventional,FHA,VA Loan
- Road surface type: Asphalt
Price history
| Date | Event | Price |
|---|---|---|
| 7/29/2025 | Listing removed | $2,400$1/sqft |
Source: Zillow Rentals Report a problem | ||
| 7/8/2025 | Listed for rent | $2,400$1/sqft |
Source: Zillow Rentals Report a problem | ||
| 6/27/2025 | Sold | $288,342-27.9%$156/sqft |
Source: | ||
| 5/5/2025 | Pending sale | $399,900$216/sqft |
Source: | ||
| 3/26/2025 | Price change | $399,900-5.9%$216/sqft |
Source: | ||
Public tax history
| Year | Property taxes | Tax assessment |
|---|---|---|
| 2024 | $3,426 +5.3% | $165,136 +10% |
| 2023 | $3,252 +6.4% | $150,124 +10% |
| 2022 | $3,057 +18.7% | $136,476 +10% |
Find assessor info on the county website
Neighborhood: 34608
Nearby schools
GreatSchools rating
- 3/10Explorer K-8Grades: PK-8Distance: 0.9 mi
- 2/10Central High SchoolGrades: 9-12Distance: 7 mi
Schools provided by the listing agent
- Elementary: Explorer K-8
- Middle: Explorer K-8
- High: Central
Source: HCMLS. This data may not be complete. We recommend contacting the local school district to confirm school assignments for this home.
Get a cash offer in 3 minutes
Find out how much your home could sell for in as little as 3 minutes with a no-obligation cash offer.
Estimated market value$278,200
Get a cash offer in 3 minutes
Find out how much your home could sell for in as little as 3 minutes with a no-obligation cash offer.
Estimated market value
$278,200

