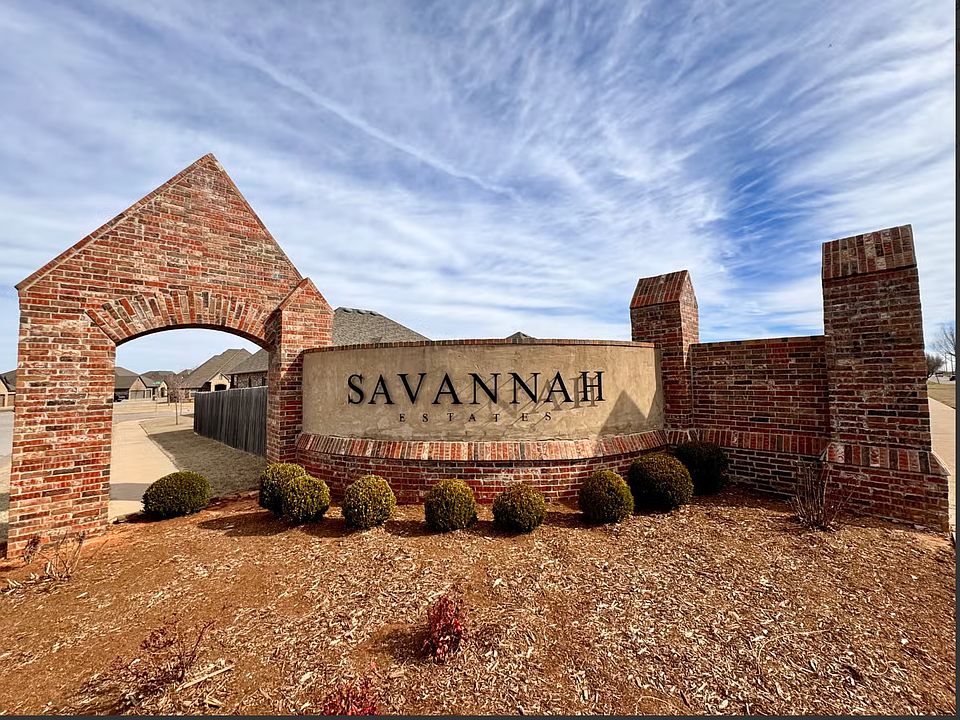INTEREST RATE AS LOW AS 3.99% (5.775% APR) - This is offer is LIMITED so contact us today to learn more! Move-in Ready! This brand-new 4-bedroom home near NW OKC and Paycom Headquarters checks all the boxes - thoughtfully designed layout, sleek custom wood cabinets, stainless workstation sink, and a kitchen island perfect for everyday use or casual get-togethers. The deep drawers under the stove make storing pots and pans a breeze. Cozy up by the fireplace or relax in the primary bath with a soaking tub and beautifully tiled shower. Enjoy evenings on your covered porch with landscaping already in place. With front stone accents, a sharp 8/12 roof pitch, and a fence included, it’s got just the right touch of style.
Pending
$316,990
9308 NW 141st St, Yukon, OK 73099
4beds
1,701sqft
Est.:
Single Family Residence
Built in 2025
6,120 sqft lot
$-- Zestimate®
$186/sqft
$29/mo HOA
What's special
Thoughtfully designed layoutLandscaping already in placeFront stone accentsBeautifully tiled showerSleek custom wood cabinetsCovered porchKitchen island
- 68 days
- on Zillow |
- 60 |
- 10 |
Zillow last checked: 7 hours ago
Listing updated: May 27, 2025 at 10:36pm
Listed by:
John Burris 405-837-7981,
Central OK Real Estate Group
Source: MLSOK/OKCMAR,MLS#: 1161167
Travel times
Schedule tour
Select your preferred tour type — either in-person or real-time video tour — then discuss available options with the builder representative you're connected with.
Select a date
Open house
Facts & features
Interior
Bedrooms & bathrooms
- Bedrooms: 4
- Bathrooms: 2
- Full bathrooms: 2
Appliances
- Included: Dishwasher, Disposal, Microwave, Built-In Gas Oven, Built-In Gas Range
- Laundry: Laundry Room
Features
- Ceiling Fan(s)
- Flooring: Combination, Carpet, Tile
- Windows: Double Pane, Low-Emissivity Windows
- Number of fireplaces: 1
- Fireplace features: Gas Log
Interior area
- Total structure area: 1,701
- Total interior livable area: 1,701 sqft
Video & virtual tour
Property
Parking
- Total spaces: 2
- Parking features: Concrete
- Garage spaces: 2
Features
- Levels: One
- Stories: 1
- Patio & porch: Porch, Patio
Lot
- Size: 6,120 sqft
- Features: Interior Lot
Details
- Parcel number: 9308NW141st73099
- Special conditions: Owner Associate
Construction
Type & style
- Home type: SingleFamily
- Architectural style: Other,Traditional
- Property subtype: Single Family Residence
Materials
- Brick & Frame
- Foundation: Slab
- Roof: Composition
Condition
- New construction: Yes
- Year built: 2025
Details
- Builder name: Home Creations
- Warranty included: Yes
Community & HOA
Community
- Subdivision: Savannah Estates
HOA
- Has HOA: Yes
- Services included: Greenbelt
- HOA fee: $350 annually
Location
- Region: Yukon
Financial & listing details
- Price per square foot: $186/sqft
- Date on market: 3/25/2025
About the community
Playground
Enter Savannah Estates at NW 140th St and County Line Rd. Go West on NW 140th St for approx. ½ a mile to the new phase
Source: Home Creations

