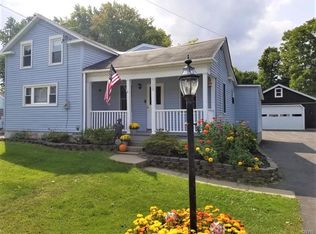Closed
$119,900
9308 Mallory Rd, New Hartford, NY 13413
1beds
1,452sqft
Single Family Residence
Built in 1886
9,818.42 Square Feet Lot
$123,500 Zestimate®
$83/sqft
$1,214 Estimated rent
Home value
$123,500
$115,000 - $132,000
$1,214/mo
Zestimate® history
Loading...
Owner options
Explore your selling options
What's special
Unlock the potential! This cute 1 level living, low maintenance home, is waiting for you to give it new life! Currently a 1 bedroom home, with additional living space possibilities! As you enter you will find an entry way opening up to a large living room with new carpeting, open to a nice size kitchen with lots of cabinet space which includes a gas top stove/oven, dishwasher and refrigerator. Off of the kitchen is a large bathroom with laundry! Other features include a sunroom overlooking a large deep yard, 1 stall detached garage, an additional first floor room which was used as an office, hot water on demand, 2nd floor expansion possibilities. Take advantage of owning a New Hartford home under $120k and low taxes! Whether downsizing, just starting off, this could be the home for you!
Zillow last checked: 8 hours ago
Listing updated: May 29, 2025 at 08:24am
Listed by:
Rianna M. Lazzaro 315-525-4430,
Assist2Sell Buyers & Sellers 1st Choice
Bought with:
Kathleen Despins, 10401342026
Coldwell Banker Sexton Real Estate
Source: NYSAMLSs,MLS#: S1584928 Originating MLS: Mohawk Valley
Originating MLS: Mohawk Valley
Facts & features
Interior
Bedrooms & bathrooms
- Bedrooms: 1
- Bathrooms: 1
- Full bathrooms: 1
- Main level bathrooms: 1
- Main level bedrooms: 1
Heating
- Gas, Baseboard, Hot Water
Appliances
- Included: Dryer, Dishwasher, Disposal, Gas Oven, Gas Range, Gas Water Heater, Refrigerator, Washer
- Laundry: Main Level
Features
- Ceiling Fan(s), Entrance Foyer, Eat-in Kitchen, Separate/Formal Living Room, Home Office, Bedroom on Main Level
- Flooring: Carpet, Varies, Vinyl
- Basement: Partial,Sump Pump
- Has fireplace: No
Interior area
- Total structure area: 1,452
- Total interior livable area: 1,452 sqft
Property
Parking
- Total spaces: 1
- Parking features: Detached, Garage
- Garage spaces: 1
Features
- Exterior features: Blacktop Driveway
Lot
- Size: 9,818 sqft
- Dimensions: 67 x 145
- Features: Rectangular, Rectangular Lot, Residential Lot
Details
- Parcel number: 30488933902000010230000000
- Special conditions: Standard,Trust
Construction
Type & style
- Home type: SingleFamily
- Architectural style: Historic/Antique
- Property subtype: Single Family Residence
Materials
- Frame, Wood Siding
- Foundation: Stone
- Roof: Asphalt,Membrane,Rubber,Shingle
Condition
- Resale
- Year built: 1886
Utilities & green energy
- Electric: Circuit Breakers
- Sewer: Connected
- Water: Connected, Public
- Utilities for property: Cable Available, Sewer Connected, Water Connected
Community & neighborhood
Location
- Region: New Hartford
Other
Other facts
- Listing terms: Cash,Conventional
Price history
| Date | Event | Price |
|---|---|---|
| 5/19/2025 | Sold | $119,900$83/sqft |
Source: | ||
| 5/6/2025 | Pending sale | $119,900$83/sqft |
Source: | ||
| 1/22/2025 | Contingent | $119,900$83/sqft |
Source: | ||
| 1/18/2025 | Listed for sale | $119,900+1099%$83/sqft |
Source: | ||
| 12/17/1998 | Sold | $10,000$7/sqft |
Source: Public Record Report a problem | ||
Public tax history
Tax history is unavailable.
Find assessor info on the county website
Neighborhood: 13413
Nearby schools
GreatSchools rating
- 8/10Hughes Elementary SchoolGrades: K-6Distance: 1.1 mi
- 9/10Perry Junior High SchoolGrades: 7-9Distance: 0.9 mi
- 10/10New Hartford Senior High SchoolGrades: 10-12Distance: 1.6 mi
Schools provided by the listing agent
- District: New Hartford
Source: NYSAMLSs. This data may not be complete. We recommend contacting the local school district to confirm school assignments for this home.
