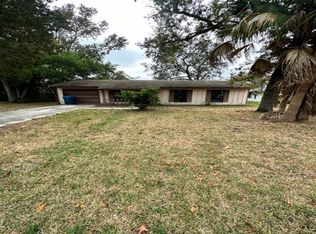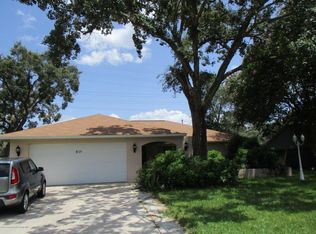Pride of ownership is evident in this move-in ready three bedroom two bath home. Starting with the manicured landscaping to the tastefully painted exterior, everything is meticulously maintained. There is a screened exterior entry that leads to a interior front entry foyer. From there you enter the living room with picture window. There is a office directly off the living room that features sliding barn door. The kitchen has been opened up to the family room creating a great room effect. Granite counter tops, new cabinets, pantry closet, stainless appliances, solar lighting and a natural wood burning fire place compliment the rooms. The entry, living room, office, kitchen/family room great room, master bedroom and bath and laundry room all have new luxury vinyl plank flooring. Being a split floor plan, there are two bedrooms with wardrobe closets and full bath at the east end of the family room. The master bedroom has a walk-in closet and a private master bath with walk-in shower. There is a 12 X 24 Florida room with premium sliding glass windows and screens. There is a outdoor storage building in the rear yard and a double wide driveway that is large enough for a motor home or your boat. New roof in 2005, new A/C 2009. Call today for a private showing. PLEASE NOTE ALL DIMENSIONS ARE APPROXIMATE ONLY. BUYER TO VERIFY.
This property is off market, which means it's not currently listed for sale or rent on Zillow. This may be different from what's available on other websites or public sources.

