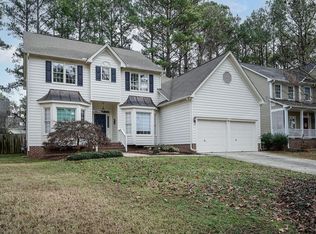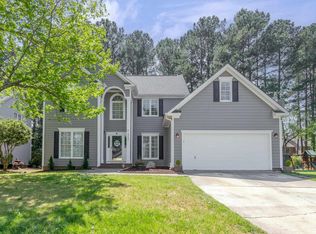Sold for $490,000
$490,000
9308 Carisbrook Ct, Raleigh, NC 27615
4beds
2,250sqft
Single Family Residence, Residential
Built in 1993
9,147.6 Square Feet Lot
$488,000 Zestimate®
$218/sqft
$2,882 Estimated rent
Home value
$488,000
$464,000 - $512,000
$2,882/mo
Zestimate® history
Loading...
Owner options
Explore your selling options
What's special
Located on a wooded culdesac lot, this Colonial-style home offers four bedrooms and 2.5 bathrooms. A welcoming front porch invites you in, while a spacious back deck provides the perfect spot to relax and enjoy the private backyard. Inside, there is an open floor plan to connect the eat-in kitchen and family room. The kitchen features stainless steel appliances, an island and pantry. The family room boasts built-in bookshelves and gas log fireplace. Upstairs you'll find the owner's suite, 2 additional bedrooms, and a bonus room that could also serve as a fourth bedroom. You'll enjoy the friendly, walkable neighborhood that is convenient to all North Raleigh has to offer.
Zillow last checked: 8 hours ago
Listing updated: October 28, 2025 at 12:58am
Listed by:
Michele Henderson 919-819-9888,
Coldwell Banker HPW
Bought with:
Samuel Spangler Duncan, 306385
DASH Carolina
Source: Doorify MLS,MLS#: 10100028
Facts & features
Interior
Bedrooms & bathrooms
- Bedrooms: 4
- Bathrooms: 3
- Full bathrooms: 2
- 1/2 bathrooms: 1
Heating
- Natural Gas
Cooling
- Central Air, Dual, Heat Pump
Appliances
- Included: Dishwasher, Disposal, Microwave, Oven, Stainless Steel Appliance(s)
- Laundry: Electric Dryer Hookup, Laundry Room, Main Level, Washer Hookup
Features
- Bathtub/Shower Combination, Bookcases, Built-in Features, Pantry, Eat-in Kitchen, Granite Counters, Kitchen Island, Separate Shower, Soaking Tub, Vaulted Ceiling(s), Walk-In Closet(s)
- Flooring: Carpet, Hardwood, Linoleum
- Basement: Crawl Space
- Number of fireplaces: 1
- Fireplace features: Family Room
- Common walls with other units/homes: No Common Walls
Interior area
- Total structure area: 2,250
- Total interior livable area: 2,250 sqft
- Finished area above ground: 2,250
- Finished area below ground: 0
Property
Parking
- Total spaces: 4
- Parking features: Driveway, Garage, Paved
- Attached garage spaces: 2
- Uncovered spaces: 2
Features
- Levels: Two
- Stories: 2
- Patio & porch: Deck, Front Porch, Patio
- Exterior features: Fire Pit, Outdoor Shower, Private Yard, Rain Gutters
- Fencing: Back Yard, Full, Wood
- Has view: Yes
Lot
- Size: 9,147 sqft
- Features: Cul-De-Sac, Landscaped
Details
- Additional structures: Shed(s)
- Parcel number: 1728617452
- Special conditions: Standard
Construction
Type & style
- Home type: SingleFamily
- Architectural style: Colonial
- Property subtype: Single Family Residence, Residential
Materials
- Brick, Masonite
- Foundation: Concrete Perimeter, Permanent
- Roof: Shingle
Condition
- New construction: No
- Year built: 1993
Utilities & green energy
- Sewer: Public Sewer
- Water: Public
Community & neighborhood
Location
- Region: Raleigh
- Subdivision: Windsor Forest
HOA & financial
HOA
- Has HOA: Yes
- HOA fee: $99 quarterly
- Services included: None
Other
Other facts
- Road surface type: Paved
Price history
| Date | Event | Price |
|---|---|---|
| 7/1/2025 | Sold | $490,000+3.2%$218/sqft |
Source: | ||
| 6/2/2025 | Pending sale | $475,000$211/sqft |
Source: | ||
| 5/31/2025 | Listed for sale | $475,000+55.2%$211/sqft |
Source: | ||
| 5/11/2018 | Sold | $306,000+3.7%$136/sqft |
Source: | ||
| 4/15/2018 | Pending sale | $295,000$131/sqft |
Source: GuideBloom Realty LLC #2184087 Report a problem | ||
Public tax history
| Year | Property taxes | Tax assessment |
|---|---|---|
| 2025 | $3,998 +0.4% | $479,112 +5% |
| 2024 | $3,981 +21% | $456,127 +52% |
| 2023 | $3,291 +7.6% | $300,097 |
Find assessor info on the county website
Neighborhood: North Raleigh
Nearby schools
GreatSchools rating
- 6/10Durant Road ElementaryGrades: PK-5Distance: 0.5 mi
- 5/10Durant Road MiddleGrades: 6-8Distance: 1 mi
- 6/10Millbrook HighGrades: 9-12Distance: 2.7 mi
Schools provided by the listing agent
- Elementary: Wake - Durant Road
- Middle: Wake - Durant
- High: Wake - Millbrook
Source: Doorify MLS. This data may not be complete. We recommend contacting the local school district to confirm school assignments for this home.
Get a cash offer in 3 minutes
Find out how much your home could sell for in as little as 3 minutes with a no-obligation cash offer.
Estimated market value
$488,000

