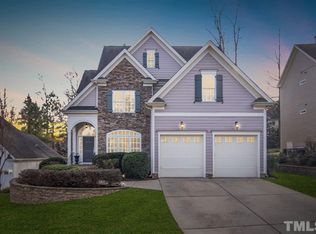Stunning cul-de-sac home. Brick front with 3 side cement fiber. Master down with spa bath, whirlpool tub and separate large shower. Dual vanities. Large walk-in closet. Office with built-in bookcases and movable ladder with file storage cabinets. Formal dinning. Kitchen with granite counter tops, electric range, microwave, dishwasher, and refrigerator. Large family room with fireplace. Screen porch and deck. Two bedrooms on second floor. Very large walk-in storage. Whole house generator.Over$25000 add ons
This property is off market, which means it's not currently listed for sale or rent on Zillow. This may be different from what's available on other websites or public sources.
