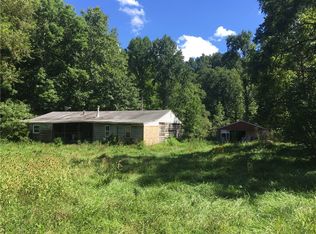Closed
$400,000
9307 E Dill Rd, Morgantown, IN 46160
4beds
4,493sqft
Single Family Residence
Built in 1977
4.46 Acres Lot
$409,400 Zestimate®
$--/sqft
$3,356 Estimated rent
Home value
$409,400
$332,000 - $504,000
$3,356/mo
Zestimate® history
Loading...
Owner options
Explore your selling options
What's special
RARE GEM! This 4-bedroom, 3.5-bathroom home is situated on nearly 4.5 acres of picturesque land. As you enter, you're welcomed into a grand living room with tall ceilings and a striking stone fireplace. The kitchen is equipped with ample counter and cabinet space, and large windows that provide stunning views of the expansive property. The main floor is home to two bedrooms, including the spacious primary suite. The primary bedroom has multiple floor-to-ceiling sliding doors, large windows, and an ensuite bathroom equipped with a garden tub, large vanity, and its own fireplace as well as a walk-in closet. Adjacent to the primary suite is a versatile room that can be used as an office, additional storage space, or a closet. Venture upstairs to find a loft that overlooks the living room, offering a cozy spot for relaxation or additional living space. The upper level also includes two generously sized bedrooms that share a full bathroom, perfect for family or guests. The basement is designed for entertainment, featuring a wide-open space ideal for gatherings, a small bar for hosting, a bedroom with panoramic views, a study that can be used as an office or playroom, and a full bathroom. Outside, the expansive deck provides ample privacy and is the perfect place to enjoy nature. The property also includes a nearby pond, ideal for fishing or simply enjoying the tranquil surroundings. Whether you're looking for a new home, a vacation retreat, or an Airbnb investment, this property offers endless possibilities!
Zillow last checked: 8 hours ago
Listing updated: July 29, 2025 at 07:49am
Listed by:
Mark C Dietel offers@markdietel.com,
Mark Dietel Realty, LLC
Bought with:
BLOOM NonMember
NonMember BL
Source: IRMLS,MLS#: 202429959
Facts & features
Interior
Bedrooms & bathrooms
- Bedrooms: 4
- Bathrooms: 4
- Full bathrooms: 3
- 1/2 bathrooms: 1
- Main level bedrooms: 2
Bedroom 1
- Level: Main
Bedroom 2
- Level: Main
Kitchen
- Level: Main
- Area: 140
- Dimensions: 20 x 7
Living room
- Level: Basement
- Area: 858
- Dimensions: 26 x 33
Heating
- Baseboard
Cooling
- None, Ceiling Fan(s)
Appliances
- Included: Dishwasher, Refrigerator, Washer, Dryer-Electric, Electric Oven, Electric Range, Electric Water Heater
- Laundry: Main Level
Features
- Bookcases, Vaulted Ceiling(s), Walk-In Closet(s), Eat-in Kitchen, Pantry
- Basement: Full,Finished,Other,Walk-Up Access
- Attic: Walk-up
- Number of fireplaces: 3
- Fireplace features: Living Room, 1st Bdrm, Basement, Wood Burning Stove
Interior area
- Total structure area: 4,493
- Total interior livable area: 4,493 sqft
- Finished area above ground: 2,948
- Finished area below ground: 1,545
Property
Parking
- Total spaces: 2
- Parking features: Multiple
- Garage spaces: 2
Features
- Levels: Three Story
- Stories: 3
Lot
- Size: 4.46 Acres
- Features: Wooded
Details
- Parcel number: 551025200006.000009
Construction
Type & style
- Home type: SingleFamily
- Architectural style: Other
- Property subtype: Single Family Residence
Materials
- Stone, Log
- Foundation: Stone
Condition
- New construction: No
- Year built: 1977
Utilities & green energy
- Sewer: Septic Tank
- Water: Well
Community & neighborhood
Location
- Region: Morgantown
- Subdivision: None
Price history
| Date | Event | Price |
|---|---|---|
| 7/25/2025 | Sold | $400,000-8% |
Source: | ||
| 6/16/2025 | Pending sale | $435,000$97/sqft |
Source: | ||
| 6/11/2025 | Price change | $435,000-4.4%$97/sqft |
Source: | ||
| 4/17/2025 | Price change | $455,000-1.1% |
Source: | ||
| 4/10/2025 | Price change | $460,000-1.1%$102/sqft |
Source: | ||
Public tax history
| Year | Property taxes | Tax assessment |
|---|---|---|
| 2024 | $2,559 +2.3% | $474,300 +0.2% |
| 2023 | $2,502 +37.2% | $473,400 -2.2% |
| 2022 | $1,824 +13.1% | $484,200 +29.5% |
Find assessor info on the county website
Neighborhood: 46160
Nearby schools
GreatSchools rating
- 7/10Green Township Elementary SchoolGrades: PK-4Distance: 3.1 mi
- 7/10John R. Wooden Middle SchoolGrades: 6-8Distance: 9.5 mi
- 4/10Martinsville High SchoolGrades: 9-12Distance: 8.8 mi
Schools provided by the listing agent
- Elementary: Green Township
- Middle: Bell Academy/John R Wooden
- High: Martinsville
- District: MSD of Martinsville
Source: IRMLS. This data may not be complete. We recommend contacting the local school district to confirm school assignments for this home.
Get a cash offer in 3 minutes
Find out how much your home could sell for in as little as 3 minutes with a no-obligation cash offer.
Estimated market value
$409,400
