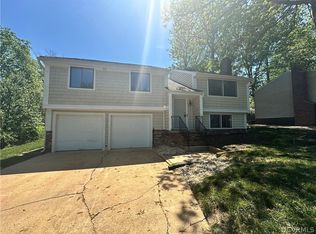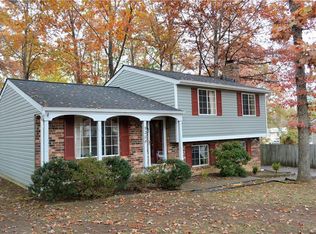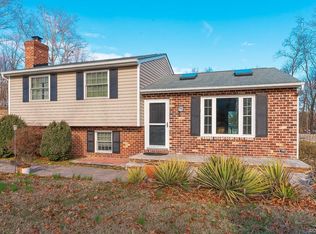Sold for $430,000
$430,000
9307 Classic Rd, Glen Allen, VA 23060
4beds
1,840sqft
Single Family Residence
Built in 1980
9,966.53 Square Feet Lot
$438,300 Zestimate®
$234/sqft
$2,485 Estimated rent
Home value
$438,300
$403,000 - $478,000
$2,485/mo
Zestimate® history
Loading...
Owner options
Explore your selling options
What's special
This renovated home offers convenience, low maintenance, and space for a growing family to enjoy. Vinyl siding and replacement windows, laminate flooring, new hot water heater(2025) and HVAC(2023).4 bedrooms and 3 full baths!! Spacious family room with new laminate flooring and wood burning fireplace. Exterior features a concrete driveway, carport, patio area and a firepit area and a large shed with lean to shelter for lawn and garden equipment. Washer, dryer and refrigerator convey.
Zillow last checked: 8 hours ago
Listing updated: December 17, 2025 at 08:23am
Listed by:
Dave Fogg (804)564-4052,
Long & Foster REALTORS
Bought with:
Quintinn Smith, 0225255208
Real Broker LLC
Source: CVRMLS,MLS#: 2508690 Originating MLS: Central Virginia Regional MLS
Originating MLS: Central Virginia Regional MLS
Facts & features
Interior
Bedrooms & bathrooms
- Bedrooms: 4
- Bathrooms: 3
- Full bathrooms: 3
Primary bedroom
- Description: carpet, full bath
- Level: Second
- Dimensions: 14.0 x 11.0
Bedroom 2
- Description: carpet
- Level: Second
- Dimensions: 8.0 x 13.0
Bedroom 3
- Description: carpet
- Level: Second
- Dimensions: 8.0 x 11.0
Bedroom 4
- Description: laminate, full bath in hallway
- Level: Basement
- Dimensions: 10.0 x 13.0
Dining room
- Description: laminate
- Level: Second
- Dimensions: 10.0 x 12.0
Family room
- Description: laminate,
- Level: Basement
- Dimensions: 19.0 x 22.0
Other
- Description: Shower
- Level: Basement
Other
- Description: Tub & Shower
- Level: Second
Kitchen
- Description: ceramic floor, SS appliances
- Level: Second
- Dimensions: 0 x 0
Living room
- Description: laminate flooring
- Level: First
- Dimensions: 20.0 x 13.0
Heating
- Electric, Heat Pump
Cooling
- Heat Pump
Appliances
- Included: Dishwasher, Electric Water Heater, Disposal
Features
- Flooring: Ceramic Tile, Laminate, Partially Carpeted
- Windows: Thermal Windows
- Basement: Partial
- Attic: Access Only
- Number of fireplaces: 1
- Fireplace features: Wood Burning
Interior area
- Total interior livable area: 1,840 sqft
- Finished area above ground: 1,080
- Finished area below ground: 760
Property
Parking
- Parking features: Carport
- Has carport: Yes
Features
- Levels: Three Or More,Multi/Split
- Stories: 3
- Patio & porch: Patio
- Exterior features: Storage, Shed
- Pool features: None
- Fencing: Fenced,Partial
Lot
- Size: 9,966 sqft
Details
- Parcel number: 7577635971
- Zoning description: R4
Construction
Type & style
- Home type: SingleFamily
- Architectural style: Tri-Level
- Property subtype: Single Family Residence
Materials
- Brick, Block, Vinyl Siding
Condition
- Resale
- New construction: No
- Year built: 1980
Utilities & green energy
- Sewer: Public Sewer
- Water: Public
Community & neighborhood
Location
- Region: Glen Allen
- Subdivision: Broad Meadows
Other
Other facts
- Ownership: Individuals
- Ownership type: Sole Proprietor
Price history
| Date | Event | Price |
|---|---|---|
| 5/13/2025 | Sold | $430,000+6.2%$234/sqft |
Source: | ||
| 4/7/2025 | Pending sale | $405,000$220/sqft |
Source: | ||
| 4/3/2025 | Listed for sale | $405,000+44.6%$220/sqft |
Source: | ||
| 5/1/2020 | Sold | $280,000+0%$152/sqft |
Source: | ||
| 3/15/2020 | Pending sale | $279,950$152/sqft |
Source: Long & Foster REALTORS #2006557 Report a problem | ||
Public tax history
| Year | Property taxes | Tax assessment |
|---|---|---|
| 2024 | $2,855 +7.4% | $335,900 +7.4% |
| 2023 | $2,660 +8.2% | $312,900 +8.2% |
| 2022 | $2,457 +6.1% | $289,100 +8.6% |
Find assessor info on the county website
Neighborhood: 23060
Nearby schools
GreatSchools rating
- 6/10Springfield Park Elementary SchoolGrades: PK-5Distance: 0.8 mi
- 5/10Holman Middle SchoolGrades: 6-8Distance: 3.2 mi
- 3/10Tucker High SchoolGrades: 9-12Distance: 1.8 mi
Schools provided by the listing agent
- Elementary: Springfield Park
- Middle: Holman
- High: Tucker
Source: CVRMLS. This data may not be complete. We recommend contacting the local school district to confirm school assignments for this home.
Get a cash offer in 3 minutes
Find out how much your home could sell for in as little as 3 minutes with a no-obligation cash offer.
Estimated market value$438,300
Get a cash offer in 3 minutes
Find out how much your home could sell for in as little as 3 minutes with a no-obligation cash offer.
Estimated market value
$438,300


