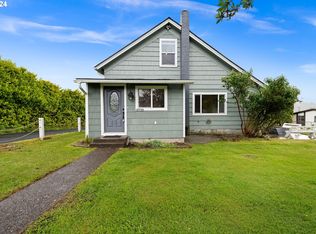Sold
$499,000
93061 Country Rd, Astoria, OR 97103
4beds
1,866sqft
Residential, Single Family Residence
Built in 1946
0.65 Acres Lot
$512,500 Zestimate®
$267/sqft
$3,092 Estimated rent
Home value
$512,500
$461,000 - $564,000
$3,092/mo
Zestimate® history
Loading...
Owner options
Explore your selling options
What's special
Imagine your ideal country home, perfect for entertaining and outdoor living, plenty of room to run through the grass, and tinker in the detached garage. Flexible floorplan features a spacious kitchen, large living room with two bedrooms and two full bathrooms on the main floor. Upstairs are two additional bedrooms, or make one a bonus space with an attached full bathroom and access to the upstairs deck. Brand new carpet and interior paint are also a bonus! Property is flat, and offers great privacy with fences and landscaping, and also offers the convenience of being just 4 miles outside of Astoria. With unique features and a balance of seclusion and convenience, this John Day Home won't last long. Don't miss your chance to make it yours - schedule a showing today!
Zillow last checked: 8 hours ago
Listing updated: November 22, 2023 at 01:51am
Listed by:
Leigh Mortlock 503-453-6269,
eXp Realty LLC
Bought with:
Ann Samuelson, 201108007
Rise Above Realty LLC
Source: RMLS (OR),MLS#: 23353800
Facts & features
Interior
Bedrooms & bathrooms
- Bedrooms: 4
- Bathrooms: 3
- Full bathrooms: 3
- Main level bathrooms: 2
Primary bedroom
- Level: Main
Bedroom 2
- Level: Main
Bedroom 3
- Level: Upper
Bedroom 4
- Level: Upper
Dining room
- Level: Main
Kitchen
- Level: Main
Living room
- Level: Main
Heating
- Heat Pump
Cooling
- Heat Pump
Appliances
- Included: Built In Oven, Built-In Range, Dishwasher, Free-Standing Refrigerator, Electric Water Heater
Features
- Pantry
- Flooring: Laminate, Wall to Wall Carpet
- Windows: Vinyl Frames
- Basement: Unfinished
Interior area
- Total structure area: 1,866
- Total interior livable area: 1,866 sqft
Property
Parking
- Total spaces: 3
- Parking features: Driveway, Detached
- Garage spaces: 3
- Has uncovered spaces: Yes
Accessibility
- Accessibility features: Main Floor Bedroom Bath, Accessibility
Features
- Levels: Two
- Stories: 2
- Patio & porch: Deck
- Exterior features: Garden, Raised Beds, Water Feature, Yard
Lot
- Size: 0.65 Acres
- Features: Level, SqFt 20000 to Acres1
Details
- Additional structures: Workshop
- Parcel number: 24749
- Zoning: RA-1
Construction
Type & style
- Home type: SingleFamily
- Architectural style: Farmhouse
- Property subtype: Residential, Single Family Residence
Materials
- Cedar
- Foundation: Concrete Perimeter
- Roof: Composition
Condition
- Approximately
- New construction: No
- Year built: 1946
Utilities & green energy
- Sewer: Septic Tank
- Water: Public
Community & neighborhood
Security
- Security features: None
Location
- Region: Astoria
Other
Other facts
- Listing terms: Cash,Conventional,VA Loan
- Road surface type: Gravel
Price history
| Date | Event | Price |
|---|---|---|
| 11/21/2023 | Sold | $499,000$267/sqft |
Source: | ||
| 11/6/2023 | Pending sale | $499,000$267/sqft |
Source: | ||
| 10/31/2023 | Price change | $499,000-6.5%$267/sqft |
Source: | ||
| 9/26/2023 | Listed for sale | $533,500+94%$286/sqft |
Source: | ||
| 8/19/2016 | Sold | $275,000$147/sqft |
Source: | ||
Public tax history
| Year | Property taxes | Tax assessment |
|---|---|---|
| 2024 | $3,386 +3.6% | $227,119 +3% |
| 2023 | $3,267 +2.8% | $220,504 +3% |
| 2022 | $3,177 +8% | $214,083 +3% |
Find assessor info on the county website
Neighborhood: 97103
Nearby schools
GreatSchools rating
- NAAstor Elementary SchoolGrades: K-2Distance: 2.5 mi
- 4/10Astoria Middle SchoolGrades: 6-8Distance: 3.5 mi
- 5/10Astoria Senior High SchoolGrades: 9-12Distance: 4.4 mi
Schools provided by the listing agent
- Elementary: Astoria
- Middle: Astoria
- High: Astoria
Source: RMLS (OR). This data may not be complete. We recommend contacting the local school district to confirm school assignments for this home.

Get pre-qualified for a loan
At Zillow Home Loans, we can pre-qualify you in as little as 5 minutes with no impact to your credit score.An equal housing lender. NMLS #10287.
