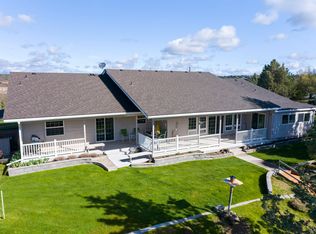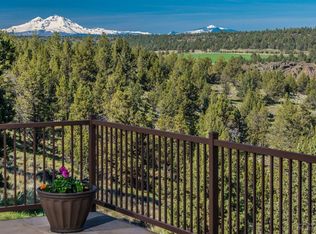Closed
$500,000
9306 SW Shad Rd, Terrebonne, OR 97760
3beds
3baths
1,856sqft
Single Family Residence
Built in 1996
1 Acres Lot
$497,300 Zestimate®
$269/sqft
$2,634 Estimated rent
Home value
$497,300
Estimated sales range
Not available
$2,634/mo
Zestimate® history
Loading...
Owner options
Explore your selling options
What's special
Custom home in Crooked River Ranch. Enjoy several Mtn views from wrap-around deck, the LR, and other rooms as well. Open yet private feel sitting up high and back from road w/ large freshly paved driveway and beautiful grassy front yard. Has 3 Bedrooms plus office/bonus room. Lots of windows, glimpses of mtn tops and tons of natural light. Vaulted ceilings, beautiful brick wood-burning FP, wood-supply closet and built-in shelving in LR. Large detached DBL-car garage w/ ample work spaces, separate attached shop, carport. Fenced garden area, spacious back deck. Ample storage under the home, a storage room, attached SGL-car garage w/ storage cabinets. Included in the SF--Daylight basement bedroom w/ walk-in closet and half bath that can be accessed from garage if desired. 2023 roof, forced air system and A/C. Shaded and fenced back yard. One full acre. A lot to enjoy here, come see for yourself.
Zillow last checked: 8 hours ago
Listing updated: 23 hours ago
Listed by:
RE/MAX Key Properties 541-728-0033
Bought with:
Engel & Voelkers Bend
Source: Oregon Datashare,MLS#: 220185813
Facts & features
Interior
Bedrooms & bathrooms
- Bedrooms: 3
- Bathrooms: 3
Heating
- Electric, Forced Air
Cooling
- Central Air
Appliances
- Included: Cooktop, Dishwasher, Disposal, Microwave, Oven
Features
- Built-in Features, Ceiling Fan(s), Double Vanity, Fiberglass Stall Shower, Laminate Counters, Pantry, Vaulted Ceiling(s), Walk-In Closet(s)
- Flooring: Carpet, Tile, Vinyl
- Windows: Double Pane Windows, Vinyl Frames
- Basement: Daylight,Exterior Entry,Finished,Partial
- Has fireplace: Yes
- Fireplace features: Living Room, Wood Burning
- Common walls with other units/homes: No Common Walls
Interior area
- Total structure area: 1,856
- Total interior livable area: 1,856 sqft
Property
Parking
- Total spaces: 3
- Parking features: Asphalt, Attached, Attached Carport, Detached, Driveway, Garage Door Opener, RV Access/Parking, Workshop in Garage
- Attached garage spaces: 3
- Has carport: Yes
- Has uncovered spaces: Yes
Features
- Levels: Two
- Stories: 2
- Patio & porch: Deck
- Spa features: Bath
- Fencing: Fenced
- Has view: Yes
- View description: Mountain(s)
Lot
- Size: 1 Acres
- Features: Garden, Landscaped, Sprinkler Timer(s), Sprinklers In Front, Sprinklers In Rear
Details
- Additional structures: Second Garage, Workshop
- Parcel number: 6659
- Zoning description: CRRR
- Special conditions: Standard
Construction
Type & style
- Home type: SingleFamily
- Architectural style: Traditional
- Property subtype: Single Family Residence
Materials
- Frame
- Foundation: Stemwall
- Roof: Composition
Condition
- New construction: No
- Year built: 1996
Utilities & green energy
- Sewer: Septic Tank
- Water: Other
Community & neighborhood
Security
- Security features: Carbon Monoxide Detector(s), Smoke Detector(s)
Location
- Region: Terrebonne
- Subdivision: Crr
HOA & financial
HOA
- Has HOA: Yes
- HOA fee: $280 semi-annually
- Amenities included: Clubhouse, Golf Course, Pool, Restaurant, Snow Removal, Tennis Court(s)
Other
Other facts
- Listing terms: Cash,Conventional,FHA,FMHA,USDA Loan,VA Loan
- Road surface type: Paved
Price history
| Date | Event | Price |
|---|---|---|
| 11/15/2024 | Sold | $500,000-5.5%$269/sqft |
Source: | ||
| 10/19/2024 | Pending sale | $529,000$285/sqft |
Source: | ||
| 10/6/2024 | Price change | $529,000-3.6%$285/sqft |
Source: | ||
| 9/13/2024 | Price change | $549,000-1.8%$296/sqft |
Source: | ||
| 7/3/2024 | Listed for sale | $559,000$301/sqft |
Source: | ||
Public tax history
| Year | Property taxes | Tax assessment |
|---|---|---|
| 2024 | $4,517 +3.7% | $258,630 +3% |
| 2023 | $4,355 +3.1% | $251,100 +3% |
| 2022 | $4,225 +4.9% | $243,790 +3% |
Find assessor info on the county website
Neighborhood: 97760
Nearby schools
GreatSchools rating
- 6/10Terrebonne Community SchoolGrades: K-5Distance: 8.8 mi
- 4/10Elton Gregory Middle SchoolGrades: 6-8Distance: 11.3 mi
- 4/10Redmond High SchoolGrades: 9-12Distance: 13 mi
Schools provided by the listing agent
- Elementary: Terrebonne Community School
- Middle: Elton Gregory Middle
- High: Redmond High
Source: Oregon Datashare. This data may not be complete. We recommend contacting the local school district to confirm school assignments for this home.
Get pre-qualified for a loan
At Zillow Home Loans, we can pre-qualify you in as little as 5 minutes with no impact to your credit score.An equal housing lender. NMLS #10287.
Sell with ease on Zillow
Get a Zillow Showcase℠ listing at no additional cost and you could sell for —faster.
$497,300
2% more+$9,946
With Zillow Showcase(estimated)$507,246

