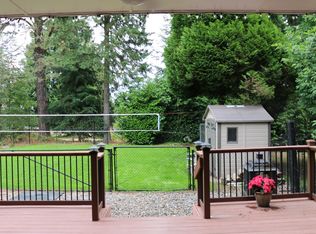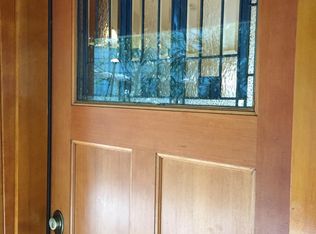Sold
$500,000
9306 SW 30th Ave, Portland, OR 97219
3beds
2,566sqft
Residential, Single Family Residence
Built in 1909
0.29 Acres Lot
$541,100 Zestimate®
$195/sqft
$3,701 Estimated rent
Home value
$541,100
$503,000 - $584,000
$3,701/mo
Zestimate® history
Loading...
Owner options
Explore your selling options
What's special
Don't miss the opportunity to see this gorgeous old style home with the original built-ins charm. Fully covered front porch with a bedroom on the main floor. This home has a fantastic full basement with 8 foot ceilings. Enjoy the evening under the covered back patio which has plenty of room for entertaining and a large lot with lots of possibilities.
Zillow last checked: 8 hours ago
Listing updated: May 18, 2023 at 02:56am
Listed by:
Kelly Jeffers 503-403-9786,
Residential Realty Northwest
Bought with:
Ann Cekoric, 891000217
Keller Williams Realty Professionals
Source: RMLS (OR),MLS#: 23447250
Facts & features
Interior
Bedrooms & bathrooms
- Bedrooms: 3
- Bathrooms: 2
- Full bathrooms: 1
- Partial bathrooms: 1
- Main level bathrooms: 1
Primary bedroom
- Features: Bathroom
- Level: Upper
- Area: 187
- Dimensions: 11 x 17
Bedroom 2
- Level: Upper
- Area: 154
- Dimensions: 11 x 14
Bedroom 3
- Level: Main
- Area: 99
- Dimensions: 11 x 9
Dining room
- Features: Builtin Features, Engineered Hardwood
- Level: Main
- Area: 121
- Dimensions: 11 x 11
Kitchen
- Features: Engineered Hardwood, Free Standing Range, Free Standing Refrigerator
- Level: Main
- Area: 88
- Width: 8
Living room
- Features: Engineered Hardwood
- Level: Main
- Area: 220
- Dimensions: 20 x 11
Heating
- Forced Air 95 Plus
Cooling
- Central Air
Appliances
- Included: Dishwasher, Free-Standing Range, Free-Standing Refrigerator, Gas Water Heater
Features
- Built-in Features, Bathroom
- Flooring: Engineered Hardwood, Wall to Wall Carpet
- Windows: Double Pane Windows, Vinyl Frames
- Basement: Full
Interior area
- Total structure area: 2,566
- Total interior livable area: 2,566 sqft
Property
Parking
- Parking features: Driveway, Off Street
- Has uncovered spaces: Yes
Features
- Stories: 3
- Patio & porch: Covered Patio, Deck, Porch
- Exterior features: Yard
Lot
- Size: 0.29 Acres
- Features: Cul-De-Sac, Level, SqFt 10000 to 14999
Details
- Parcel number: R103801
- Zoning: R7
Construction
Type & style
- Home type: SingleFamily
- Architectural style: Four Square
- Property subtype: Residential, Single Family Residence
Materials
- Wood Siding
- Roof: Composition
Condition
- Resale
- New construction: No
- Year built: 1909
Utilities & green energy
- Gas: Gas
- Sewer: Public Sewer
- Water: Public
Community & neighborhood
Location
- Region: Portland
- Subdivision: Markham
Other
Other facts
- Listing terms: Cash,Conventional,FHA
Price history
| Date | Event | Price |
|---|---|---|
| 5/18/2023 | Sold | $500,000+0.5%$195/sqft |
Source: | ||
| 4/14/2023 | Pending sale | $497,500$194/sqft |
Source: | ||
| 3/31/2023 | Listed for sale | $497,500+17.1%$194/sqft |
Source: | ||
| 10/15/2020 | Sold | $425,000$166/sqft |
Source: | ||
| 8/26/2020 | Pending sale | $425,000$166/sqft |
Source: John L Scott Real Estate #20565374 | ||
Public tax history
| Year | Property taxes | Tax assessment |
|---|---|---|
| 2025 | $5,758 +3.7% | $213,910 +3% |
| 2024 | $5,551 +4% | $207,680 +3% |
| 2023 | $5,338 +2.2% | $201,640 +3% |
Find assessor info on the county website
Neighborhood: Markham
Nearby schools
GreatSchools rating
- 9/10Capitol Hill Elementary SchoolGrades: K-5Distance: 0.7 mi
- 8/10Jackson Middle SchoolGrades: 6-8Distance: 0.8 mi
- 8/10Ida B. Wells-Barnett High SchoolGrades: 9-12Distance: 1.6 mi
Schools provided by the listing agent
- Elementary: Capitol Hill
- Middle: Jackson
- High: Ida B Wells
Source: RMLS (OR). This data may not be complete. We recommend contacting the local school district to confirm school assignments for this home.
Get a cash offer in 3 minutes
Find out how much your home could sell for in as little as 3 minutes with a no-obligation cash offer.
Estimated market value
$541,100
Get a cash offer in 3 minutes
Find out how much your home could sell for in as little as 3 minutes with a no-obligation cash offer.
Estimated market value
$541,100

