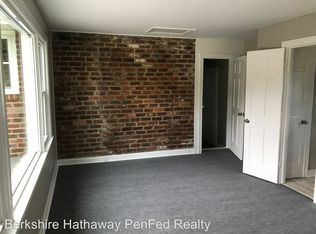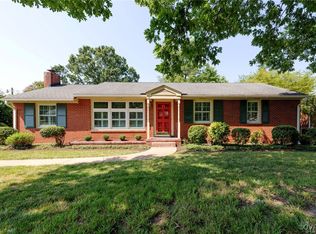Sold for $412,000
$412,000
9306 Lawndell Rd, Henrico, VA 23229
3beds
1,470sqft
Single Family Residence
Built in 1960
0.38 Acres Lot
$419,500 Zestimate®
$280/sqft
$2,461 Estimated rent
Home value
$419,500
$386,000 - $453,000
$2,461/mo
Zestimate® history
Loading...
Owner options
Explore your selling options
What's special
This charming 3-bedroom, 2-bath brick Rancher sits on a large lot and is the one level home you have been looking for!! It features an updated kitchen with granite countertops and a spacious eat-in area. Enjoy the cozy 3-season Florida room, beautifully hardwood floors, and a large family room with a fireplace. The home has had some freshly painted rooms and boasts updated electrical and replacement windows. A wonderful mud room/utility room gives that extra space needed in a laundry room. Outside, you'll find a detached storage shed with electrical, an oversized paver patio, and a fenced yard—perfect for outdoor gatherings. Paved driveway and freshly painted exterior shutters and doors! Located in a desirable west-end neighborhood, this home is truly a must-see!
Zillow last checked: 8 hours ago
Listing updated: May 08, 2025 at 05:14am
Listed by:
R. Scott Shaheen 804-837-8500,
Shaheen Ruth Martin & Fonville,
Scott Ruth 804-337-3585,
Shaheen Ruth Martin & Fonville
Bought with:
Ashley Irby, 0225248303
Joyner Fine Properties
Jim Dunn, 0225003317
Joyner Fine Properties
Source: CVRMLS,MLS#: 2508506 Originating MLS: Central Virginia Regional MLS
Originating MLS: Central Virginia Regional MLS
Facts & features
Interior
Bedrooms & bathrooms
- Bedrooms: 3
- Bathrooms: 2
- Full bathrooms: 2
Primary bedroom
- Description: Wood Floors/Closet
- Level: First
- Dimensions: 12.5 x 11.4
Bedroom 2
- Description: Wood Floors/Closet
- Level: First
- Dimensions: 12.8 x 10.6
Bedroom 3
- Description: Wood Floors/Closet
- Level: First
- Dimensions: 11.0 x 9.3
Additional room
- Description: Eat In area in kitchen
- Level: First
- Dimensions: 11.5 x 9.7
Family room
- Description: Carpet/Gas Fireplace
- Level: First
- Dimensions: 17.6 x 11.2
Other
- Description: Tub & Shower
- Level: First
Kitchen
- Description: White Cabinets/Granite
- Level: First
- Dimensions: 11.5 x 10.8
Laundry
- Description: Utility/Cabinet
- Level: First
- Dimensions: 11.2 x 7.0
Living room
- Description: Wood Floors
- Level: First
- Dimensions: 18.0 x 12.8
Heating
- Baseboard, Natural Gas
Cooling
- Central Air
Appliances
- Included: Dryer, Dishwasher, Electric Water Heater, Gas Cooking, Microwave, Oven, Range, Refrigerator, Washer
- Laundry: Washer Hookup, Dryer Hookup
Features
- Bay Window, Eat-in Kitchen, Granite Counters, Bath in Primary Bedroom, Main Level Primary, Cable TV
- Flooring: Carpet, Tile, Wood
- Basement: Crawl Space
- Attic: Pull Down Stairs
- Number of fireplaces: 1
- Fireplace features: Gas
Interior area
- Total interior livable area: 1,470 sqft
- Finished area above ground: 1,470
- Finished area below ground: 0
Property
Parking
- Parking features: Driveway, No Garage, Off Street, Paved
- Has uncovered spaces: Yes
Features
- Levels: One
- Stories: 1
- Patio & porch: Rear Porch, Patio, Porch
- Exterior features: Porch, Storage, Shed, Paved Driveway
- Pool features: None
- Fencing: Back Yard,Fenced
Lot
- Size: 0.38 Acres
- Features: Landscaped, Level
- Topography: Level
Details
- Parcel number: 7537516439
- Zoning description: R3
Construction
Type & style
- Home type: SingleFamily
- Architectural style: Ranch
- Property subtype: Single Family Residence
Materials
- Brick, Block, Drywall, Vinyl Siding
- Roof: Composition
Condition
- Resale
- New construction: No
- Year built: 1960
Utilities & green energy
- Sewer: Public Sewer
- Water: Public
Community & neighborhood
Location
- Region: Henrico
- Subdivision: Roxbury
Other
Other facts
- Ownership: Individuals
- Ownership type: Sole Proprietor
Price history
| Date | Event | Price |
|---|---|---|
| 5/7/2025 | Sold | $412,000+7%$280/sqft |
Source: | ||
| 4/17/2025 | Pending sale | $385,000$262/sqft |
Source: | ||
| 4/10/2025 | Listed for sale | $385,000+9.6%$262/sqft |
Source: | ||
| 4/16/2021 | Sold | $351,333+17.1%$239/sqft |
Source: | ||
| 3/30/2021 | Pending sale | $299,950$204/sqft |
Source: | ||
Public tax history
| Year | Property taxes | Tax assessment |
|---|---|---|
| 2025 | $3,458 +6.1% | $416,600 +8.6% |
| 2024 | $3,260 +3.8% | $383,500 +3.8% |
| 2023 | $3,139 +16.5% | $369,300 +16.5% |
Find assessor info on the county website
Neighborhood: Roxbury
Nearby schools
GreatSchools rating
- 4/10Davis Elementary SchoolGrades: PK-5Distance: 0.3 mi
- 3/10Quioccasin Middle SchoolGrades: 6-8Distance: 1.3 mi
- 3/10Tucker High SchoolGrades: 9-12Distance: 1.1 mi
Schools provided by the listing agent
- Elementary: Jackson Davis
- Middle: Quioccasin
- High: Tucker
Source: CVRMLS. This data may not be complete. We recommend contacting the local school district to confirm school assignments for this home.
Get a cash offer in 3 minutes
Find out how much your home could sell for in as little as 3 minutes with a no-obligation cash offer.
Estimated market value$419,500
Get a cash offer in 3 minutes
Find out how much your home could sell for in as little as 3 minutes with a no-obligation cash offer.
Estimated market value
$419,500

